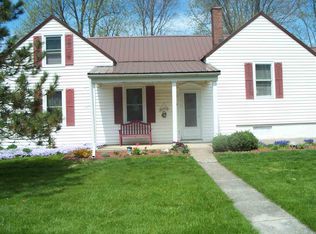Location! Location! Location! Nice 3 bedroom 2 bath home located in the Homestead Addition. Features a Beautiful kitchen with lots of cabinets for storage. Very open dining & living room for entertaining. Homestead addition is a very desirable area. Won't find a nicer area to live. Large City Park in center of addition for plenty of family fun. Home features above ground pool in back yard with a large 1.03 acre lot. Lots of mature trees. Don't miss out on this one.
This property is off market, which means it's not currently listed for sale or rent on Zillow. This may be different from what's available on other websites or public sources.
