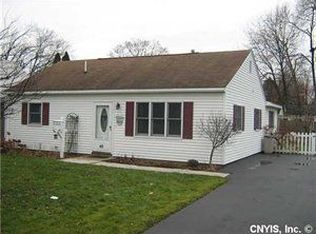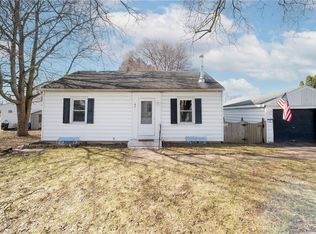Closed
$231,000
44 Homeland Rd, North Syracuse, NY 13212
3beds
1,242sqft
Single Family Residence
Built in 1950
8,581.32 Square Feet Lot
$273,600 Zestimate®
$186/sqft
$2,424 Estimated rent
Home value
$273,600
$254,000 - $293,000
$2,424/mo
Zestimate® history
Loading...
Owner options
Explore your selling options
What's special
Welcome to 44 Homeland Road, a charming 3-bedroom, 2-full bath Cape Cod home in North Syracuse, offering 1,242 square feet of comfortable living space. This home features the convenience of a first-floor primary bedroom and two bathrooms, making it ideal for easy living. The spacious kitchen boasts plenty of counter space and cabinets, perfect for the home chef, while the cozy living room provides a welcoming space for relaxation. The finished basement adds extra living space, ideal for a family room, home gym, or office. Outside, you'll find a two-car garage with a full workshop attached, perfect for hobbyists or DIY projects. The property also includes a shed for additional storage and is situated on a corner lot in a quiet neighborhood, offering both privacy and curb appeal. Don’t miss out on this wonderful home—schedule your showing today!
Zillow last checked: 8 hours ago
Listing updated: November 20, 2024 at 06:53am
Listed by:
John C Shehadi 315-699-3200,
Hunt Real Estate ERA,
Ryan Yamini 315-699-3200,
Hunt Real Estate ERA
Bought with:
Nancy B Hayman, 10301213626
Howard Hanna Real Estate
Source: NYSAMLSs,MLS#: S1563987 Originating MLS: Syracuse
Originating MLS: Syracuse
Facts & features
Interior
Bedrooms & bathrooms
- Bedrooms: 3
- Bathrooms: 2
- Full bathrooms: 2
- Main level bathrooms: 2
- Main level bedrooms: 1
Heating
- Gas, Forced Air
Appliances
- Included: Dryer, Gas Cooktop, Gas Oven, Gas Range, Gas Water Heater, Microwave, Refrigerator, Washer, Humidifier, Water Softener Owned, Water Purifier
- Laundry: In Basement
Features
- Breakfast Bar, Ceiling Fan(s), Dry Bar, Eat-in Kitchen, Separate/Formal Living Room, Other, See Remarks, Solid Surface Counters, Bedroom on Main Level, Bath in Primary Bedroom, Main Level Primary, Workshop
- Flooring: Carpet, Hardwood, Laminate, Varies, Vinyl
- Basement: Full,Finished,Sump Pump
- Has fireplace: No
Interior area
- Total structure area: 1,242
- Total interior livable area: 1,242 sqft
Property
Parking
- Total spaces: 2
- Parking features: Detached, Garage, Driveway, Garage Door Opener
- Garage spaces: 2
Features
- Patio & porch: Deck, Open, Patio, Porch
- Exterior features: Blacktop Driveway, Deck, Fully Fenced, Patio
- Fencing: Full
Lot
- Size: 8,581 sqft
- Dimensions: 65 x 132
- Features: Corner Lot, Residential Lot
Details
- Additional structures: Shed(s), Storage
- Parcel number: 31248911100000100170000000
- Special conditions: Estate
Construction
Type & style
- Home type: SingleFamily
- Architectural style: Cape Cod
- Property subtype: Single Family Residence
Materials
- Vinyl Siding, Copper Plumbing
- Foundation: Poured
- Roof: Asphalt,Metal,Shingle
Condition
- Resale
- Year built: 1950
Utilities & green energy
- Electric: Circuit Breakers
- Sewer: Connected
- Water: Connected, Public
- Utilities for property: Cable Available, High Speed Internet Available, Sewer Connected, Water Connected
Community & neighborhood
Location
- Region: North Syracuse
Other
Other facts
- Listing terms: Cash,Conventional,FHA,VA Loan
Price history
| Date | Event | Price |
|---|---|---|
| 11/19/2024 | Sold | $231,000+0.5%$186/sqft |
Source: | ||
| 10/1/2024 | Pending sale | $229,900$185/sqft |
Source: | ||
| 9/16/2024 | Contingent | $229,900$185/sqft |
Source: | ||
| 9/9/2024 | Listed for sale | $229,900$185/sqft |
Source: | ||
Public tax history
| Year | Property taxes | Tax assessment |
|---|---|---|
| 2024 | -- | $4,200 |
| 2023 | -- | $4,200 |
| 2022 | -- | $4,200 |
Find assessor info on the county website
Neighborhood: 13212
Nearby schools
GreatSchools rating
- 2/10Allen Road Elementary SchoolGrades: K-4Distance: 0.5 mi
- 7/10North Syracuse Junior High SchoolGrades: 8-9Distance: 0.5 mi
- 7/10Cicero North Syracuse High SchoolGrades: 10-12Distance: 4 mi
Schools provided by the listing agent
- District: North Syracuse
Source: NYSAMLSs. This data may not be complete. We recommend contacting the local school district to confirm school assignments for this home.

