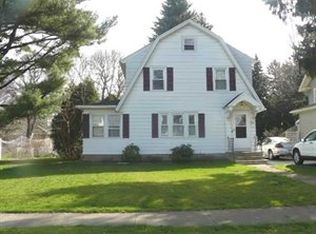Delayed showings to Sat 6/27/20 from 10am to 7pm, Sun 6/28/20 from 10am to 7pm, and Mon 6/29/20 10am to 7pm. Delayed negotiations to Tue 6/30/20 at 5pm. Welcome to this 3/4 bedroom colonial nestled in a premier area of W Irondequoit! This home has countless updates yet still maintains its original charm. Updates include 2 fully renovated baths. 2nd floor bath includes large modern walk in shower. Updated kitchen w/custom cabinets, granite counters, glass mosaic back-splash/tile and SS appliances. Kitchen opens to dining area creating a great space to entertain. Large custom closets unusual for colonials of this era are included in the list of updates. A Fully finished basement with egress window makes for a 4th bedroom & possible home gym/rec room. A fully finished 3rd floor is ideal for an in-home office or playroom. 1st & 2nd floors have hardwoods throughout. High efficiency furnace in 2012 and A/C unit is brand new. Schools are minutes away as well as Durand Eastman Park, The Port of Rochester, and the beach. This home offers old world charm with new amenities and is truly distinctive. Smoke and carbon monoxide detectors included. Hurry because this one wonât last!
This property is off market, which means it's not currently listed for sale or rent on Zillow. This may be different from what's available on other websites or public sources.
