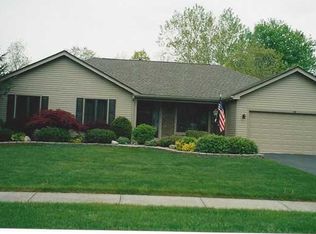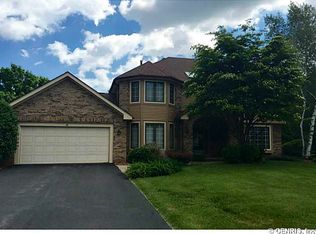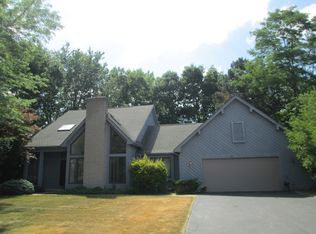Wow-Wow and Wow!! Gorgeous 3 bedroom Ranch in immaculate move-in condition. Located on a quiet dead-end street, this bright-updated home is a must see! Relax in the inviting fire placed family room with cathedral ceiling leading to the beautiful open concept kitchen with new stainless steel appliances- granite and concrete counter tops, 2 pantries and slider that leads to the large deck. Beautiful double doors lead to the master bedroom which has a large walk-in closet and updated bath. Tons of closets and storage throughout...1st floor laundry... 2 full baths on the main floor. The sun lit front room with custom built-ins is perfect for a home office or formal dining room. Impressive finished basement complete with a full kitchen(stove and refrigerator stay), wet bar, living and exercise area, craft/work room, powder room and more storage! Enjoy relaxing on the deck overlooking the partially fenced park like yard and say good-bye to brushing off your car when you park in the 2.5 car garage. There's an over-sized shed in the back yard and enclosed dog run with access to the garage for furry family!.
This property is off market, which means it's not currently listed for sale or rent on Zillow. This may be different from what's available on other websites or public sources.


