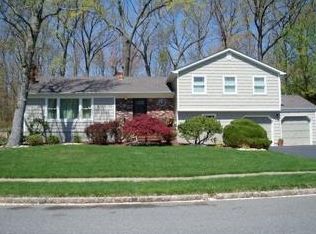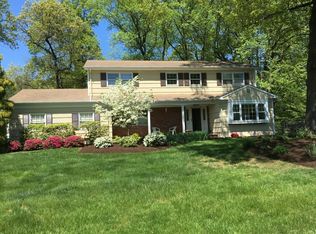Two story entry foyer beckons you into this impeccably well-maintained colonial. Beautiful HARDWOOD floors throughout. Replaced roof, windows & doors. EXPANDED dining room. Sparkling island kitchen with recently replaced appliances. Family room w/wood floors and fireplace. 4 bedrooms with closet organizers Nature's delight awaits you in the backyard with its deck, patio, pond and an assortment of flora and fauna (birds and fish!). Owner has prided himself on the care and love expended to his property which exceeds .44 acres. With amazing views from the kitchen and family room, this property is worthy of your attention. Finished basement. 2nd refrigerator and generator in garage will remain. House is conveniently located near schools, shopping, and houses of worship. YOU WILL LOVE THIS HOME.
This property is off market, which means it's not currently listed for sale or rent on Zillow. This may be different from what's available on other websites or public sources.

