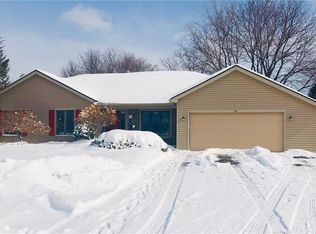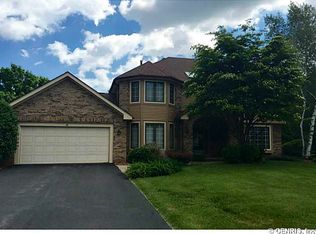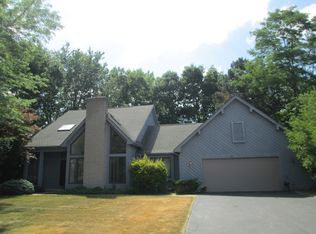private dead end street,contempory ranch,1808 square feet,three bedrooms,2.5 baths,1st floor laundry,fireplace,deck,2.5 car attached garage,central air,dining room,sunken family room,appliances,professional finished basement with kitchen set up immediate possession,picture perfect condition,
This property is off market, which means it's not currently listed for sale or rent on Zillow. This may be different from what's available on other websites or public sources.


