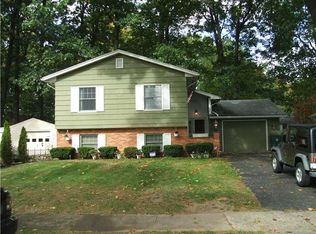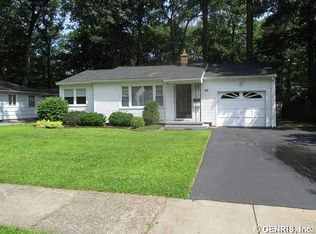Bring your fussiest buyers! 3 bedrooms (possible 4th), 1 full bath and two 1/2 baths. Over 2100 sq.feet with 2 living rooms, updated kitchen, huge master bedroom and attached garage! Also includes wood burning fireplace, marble tiled foyer and new deck off back. All this with a large fenced in back yard, appliances included and new security system. Quite cul-de-sac location backing to bike trails. Possible layout for in-law or teen suite!
This property is off market, which means it's not currently listed for sale or rent on Zillow. This may be different from what's available on other websites or public sources.

