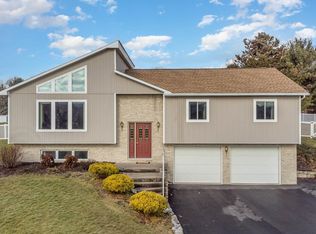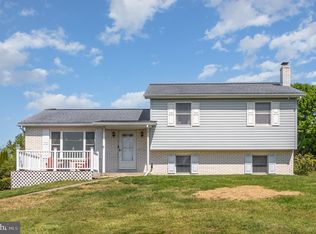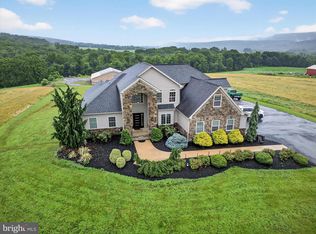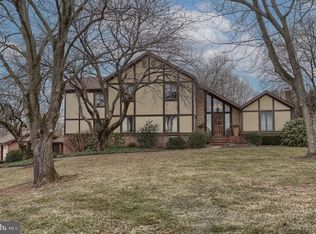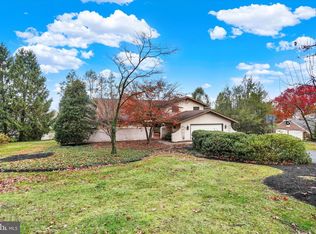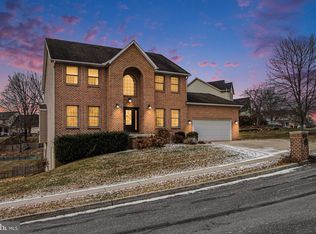Beautifully maintained, multi-level home includes over 3,200 sq. ft. of finished living space on nearly 1 acre, offering serene views. Perfect for both family living and entertaining, this home features 5 bedrooms and 3.5 bathrooms, along with a large in-ground pool and a spacious, newly enclosed sunroom. Some key features on the main level include a versatile den/family room, a 5th bedroom (currently used as a family room), a convenient laundry room, and a half bath with direct access to the pool. On the second level, you will find an updated eat-in kitchen with heated tile floors, granite countertops, stainless steel appliances, and a large breakfast bar. The living room, located just off the kitchen, is bright and neutrally painted, featuring beautiful maple hardwood floors. Finally, the top level features a primary bedroom with a private en-suite bathroom, as well as two additional bedrooms and a third full bathroom. On the 4th level, there is another bedroom with an en-suite bathroom as well. Eight energy-efficient Mini Split units throughout the home for heating and cooling. Some additional highlights include ample storage in the unfinished basement, attic, and above the garage, as well as an immaculately clean condition throughout. The property also features an expansive backyard with a large area for outdoor activities. With plenty of space, a fantastic layout, and the perfect blend of updates and charm, this home is truly a must-see.
For sale
$579,900
44 Hilltop Rd, Halifax, PA 17032
5beds
3,233sqft
Est.:
Single Family Residence
Built in 1987
0.89 Acres Lot
$569,300 Zestimate®
$179/sqft
$-- HOA
What's special
Serene viewsLarge in-ground poolSpacious newly enclosed sunroomLarge breakfast barBeautiful maple hardwood floorsHeated tile floorsConvenient laundry room
- 67 days |
- 960 |
- 38 |
Zillow last checked: 8 hours ago
Listing updated: December 05, 2025 at 11:34am
Listed by:
Amy Kieffer 717-579-4558,
RE/MAX Realty Associates (717) 761-6300,
Listing Team: Twila Glenn Team
Source: Bright MLS,MLS#: PADA2052176
Tour with a local agent
Facts & features
Interior
Bedrooms & bathrooms
- Bedrooms: 5
- Bathrooms: 4
- Full bathrooms: 3
- 1/2 bathrooms: 1
- Main level bathrooms: 1
- Main level bedrooms: 1
Rooms
- Room types: Living Room, Dining Room, Primary Bedroom, Bedroom 2, Bedroom 3, Bedroom 4, Bedroom 5, Kitchen, Family Room, Basement, Laundry, Primary Bathroom, Full Bath, Half Bath
Primary bedroom
- Features: Flooring - HardWood
- Level: Upper
- Area: 234 Square Feet
- Dimensions: 13 x 18
Bedroom 2
- Features: Flooring - Carpet
- Level: Upper
- Length: 10 Feet
Bedroom 3
- Features: Flooring - Carpet
- Level: Upper
- Area: 187 Square Feet
- Dimensions: 11 x 17
Bedroom 4
- Level: Upper
- Area: 216 Square Feet
- Dimensions: 18 x 12
Bedroom 5
- Features: Flooring - Luxury Vinyl Plank
- Level: Main
- Area: 378 Square Feet
- Dimensions: 21 x 18
Primary bathroom
- Features: Flooring - Tile/Brick
- Level: Upper
- Area: 40 Square Feet
- Dimensions: 8 x 5
Basement
- Features: Basement - Unfinished
- Level: Lower
- Area: 546 Square Feet
- Dimensions: 21 x 26
Dining room
- Level: Upper
- Area: 144 Square Feet
- Dimensions: 9 x 16
Family room
- Features: Flooring - Luxury Vinyl Plank
- Level: Main
- Area: 252 Square Feet
- Dimensions: 18 x 14
Other
- Features: Flooring - Tile/Brick
- Level: Upper
- Area: 55 Square Feet
- Dimensions: 5 x 11
Other
- Level: Upper
- Area: 42 Square Feet
- Dimensions: 7 x 6
Half bath
- Level: Main
- Area: 21 Square Feet
- Dimensions: 3 x 7
Kitchen
- Level: Upper
- Area: 156 Square Feet
- Dimensions: 12 x 13
Laundry
- Features: Flooring - Tile/Brick
- Level: Main
- Area: 40 Square Feet
- Dimensions: 8 x 5
Living room
- Features: Flooring - HardWood
- Level: Upper
- Area: 273 Square Feet
- Dimensions: 21 x 13
Heating
- ENERGY STAR Qualified Equipment, Wall Unit, Electric
Cooling
- Ductless, Ceiling Fan(s), Electric
Appliances
- Included: Electric Water Heater
- Laundry: Laundry Room
Features
- Basement: Unfinished
- Has fireplace: No
Interior area
- Total structure area: 3,833
- Total interior livable area: 3,233 sqft
- Finished area above ground: 3,233
- Finished area below ground: 0
Property
Parking
- Total spaces: 1
- Parking features: Garage Faces Front, Detached
- Garage spaces: 1
Accessibility
- Accessibility features: None
Features
- Levels: Multi/Split,Three
- Stories: 3
- Patio & porch: Patio, Screened, Enclosed
- Has private pool: Yes
- Pool features: Private
- Fencing: Wood
Lot
- Size: 0.89 Acres
Details
- Additional structures: Above Grade, Below Grade
- Parcel number: 290070870000000
- Zoning: RESIDENTIAL
- Special conditions: Standard
Construction
Type & style
- Home type: SingleFamily
- Property subtype: Single Family Residence
Materials
- Brick, HardiPlank Type, Stucco
- Foundation: Block
- Roof: Composition
Condition
- New construction: No
- Year built: 1987
Utilities & green energy
- Electric: 200+ Amp Service
- Sewer: On Site Septic
- Water: Private
Community & HOA
Community
- Subdivision: None Available
HOA
- Has HOA: No
Location
- Region: Halifax
- Municipality: HALIFAX TWP
Financial & listing details
- Price per square foot: $179/sqft
- Tax assessed value: $173,400
- Annual tax amount: $6,148
- Date on market: 12/5/2025
- Listing agreement: Exclusive Right To Sell
- Listing terms: Cash,Conventional
- Inclusions: Refrigerator, Microwave, Dishwasher, Washer, Dryer, All Curtains / / Window Coverings, Pool Equipment & Chemicals, Barstools
- Ownership: Fee Simple
Estimated market value
$569,300
$541,000 - $598,000
$3,208/mo
Price history
Price history
| Date | Event | Price |
|---|---|---|
| 12/5/2025 | Listed for sale | $579,900-0.9%$179/sqft |
Source: | ||
| 11/28/2025 | Listing removed | $585,000$181/sqft |
Source: | ||
| 5/29/2025 | Listed for sale | $585,000$181/sqft |
Source: | ||
Public tax history
Public tax history
| Year | Property taxes | Tax assessment |
|---|---|---|
| 2025 | $6,209 +8.7% | $173,400 |
| 2023 | $5,712 +4% | $173,400 |
| 2022 | $5,490 +3.3% | $173,400 |
Find assessor info on the county website
BuyAbility℠ payment
Est. payment
$3,592/mo
Principal & interest
$2775
Property taxes
$614
Home insurance
$203
Climate risks
Neighborhood: 17032
Nearby schools
GreatSchools rating
- 4/10Halifax Area El SchoolGrades: PK-4Distance: 2.2 mi
- 6/10Halifax Area Middle SchoolGrades: 5-8Distance: 2.3 mi
- 6/10Halifax Area High SchoolGrades: 9-12Distance: 2.3 mi
Schools provided by the listing agent
- High: Halifax Area
- District: Halifax Area
Source: Bright MLS. This data may not be complete. We recommend contacting the local school district to confirm school assignments for this home.
- Loading
- Loading
