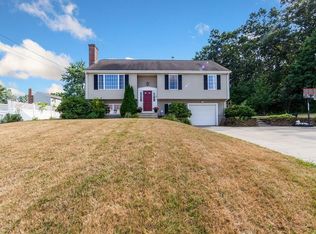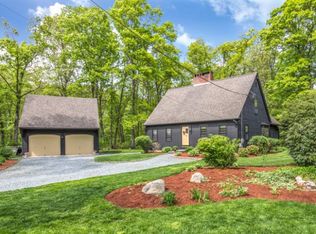This is an authentic" diamond in the rough". 2500+ sq foot ranch with an amazing layout and a huge two car garage. This home has so much to offer if you are willing to give it a little love. The hardwoods are in great shape. The kitchen has an spacious, layout that serious cooks will appreciate. There are bay windows in living room, front bedroom and formal dining room and skylights in the extended kitchen. Elegant front entry leads to a beautiful fireplaced living room. The master suite has its own full bath with an sitting room. See floor plan for room measurements. Wonderful area of North Attleboro. Charm and Character best describes the homes in the neighborhood. Dead end street.
This property is off market, which means it's not currently listed for sale or rent on Zillow. This may be different from what's available on other websites or public sources.

