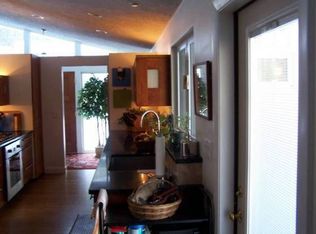100 Acre woods right here in STOW, MA! Crave privacy? How's nearly 8 level & lush acres, complete with a stocked stream sound? California Contemporary lovers take note! This custom-blt, 2400+ SF one-owner home boasts a fabulous mid-century modern open concept, soaring clgs. walls of window & 3 gorg. fplcs! Relax & unwind in the 24x15 great rm or BBQ el fresco on the enchanting patio with its colorful cutting gardens, gorgeous herringbone brickwork & views of the IG POOL! A 1st flr home office, complete with a fplc & slider access to the private patio is sure to please & inspire! The romantic master bdrm has a fplc, perfect for snowy nights, a walk-in closet & full bath. 3 bdrms, 3 full baths, a HUGE mud rm, 2 car garage. Rare materials, carved drs, blue stone covered entrance, pergola patio, potential screened porch & treasured tranquility! A Nature lovers dream! Minutes to Apple Orchards & golf courses. A long driveway leads to your own private sanctuary!
This property is off market, which means it's not currently listed for sale or rent on Zillow. This may be different from what's available on other websites or public sources.
