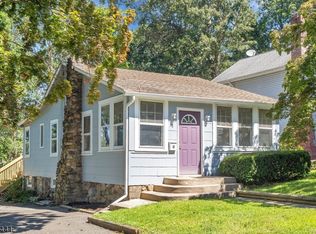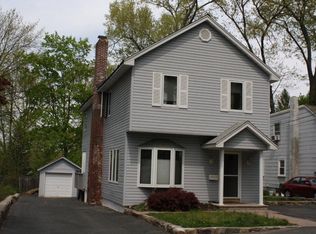Spacious 6 Bedroom Home On Large Property In Rainbow Lakes Community. Updated Kitchen, New Roof, Many New Windows. The First Floor Features An Enclosed Front Porch, Living Room With Fireplace And Hardwood Flooring, Formal Dining Room, Laundry Area Off Kitchen, Two Bedrooms And One Full Bathroom. The Second Floor Has Four Bedrooms Plus An Office/Den Off One Of The Bedrooms, Two Full Bathrooms, And A Cedar Closet. The Basement Has Another Laundry Area, A Half Bathroom And A Large Open Space. There Is A Patio Off The Living Room For Outdoor Entertaining. Rainbow Lakes Is Part Of Parsippany With A Denville Zip.
This property is off market, which means it's not currently listed for sale or rent on Zillow. This may be different from what's available on other websites or public sources.

