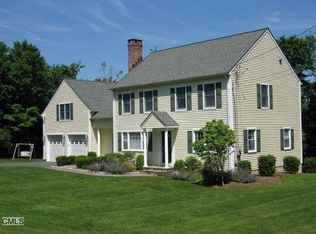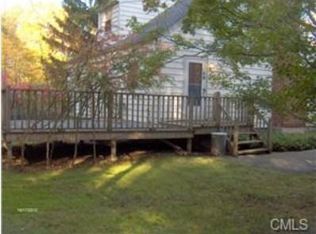Attractive four bedroom ranch on a gorgeous lot. The home offer 4 spacious bedrooms with beautiful sunroom looking over private back yard. The living room has hardwood floors and a wood burning fireplace. The sunroom offer lots of glass and situated just off the kitchen and dining room. The property is stunning and lots of room for entertaining. Beautiful plantings and fruit trees. Close to schools. Must see and a wonderful home to make memories.
This property is off market, which means it's not currently listed for sale or rent on Zillow. This may be different from what's available on other websites or public sources.


