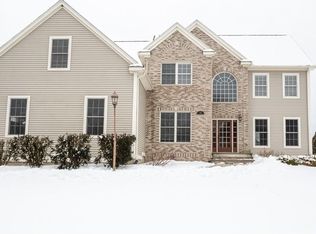Two story colonial built in 2004 with five bedrooms. Total square footage of 3,523 doesn't include the 1,500 square foot walkout finished basement. After purchasing our home in June 2005, we made plenty of upgrades to the inside and outside of our home. We invested 100k in the yard alone. You'll feel like you are staying at a Hyatt when entertaining or just relaxing in our back yard. Too many upgrades too list. 1st Floor Formal Dining Room 14*12 with tray ceiling, hard wood floor and walnut inlay boarder. Kitchen 21*15, maple cabinets & granite counters. Living Room 23*15 with vaulted ceiling, hardwood floor, walnut inlays, and fireplace. Office 13*12 with hardwood floor and walnut inlay boarder Sun room 16*12 with drop down hardwood floor and walnut inlay boarder 2nd Floor Master Bedroom 19*12, hard wood floor and tray ceiling. Master bath with dual sink, stand up shower, jacuzzi tub. Large walk in closet. Bedroom #2, 20*14 - hard wood floor, walk in closet, and shares dual sink bathroom w/#5 Bedroom #3, 15*11 - hard wood floor, walk in closet and shares bathroom w/#4 Bedroom #4, 15*11 - hard wood floor, walk in closet Bedroom #5, 12*11 - hard wood floor, sliding glass door closet Lower level (walk out basement approximately 1,500 square feet finished) - Family room 23*16, fireplace, all new carpet installed 2005. - Bar - Full bathroom - Additional bedroom/potential in law/ or work out room. - Plenty of large pella windows in the lower level. This area feels like another level, not a basement. Seeing is believing. Neighborhood Description Surrounded with beautiful homes and plenty of families with young children.
This property is off market, which means it's not currently listed for sale or rent on Zillow. This may be different from what's available on other websites or public sources.
