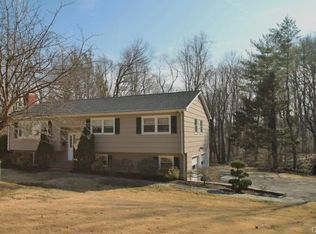A Treasure to Behold! This beautiful 2288+ sq ft, 4 bedroom home set on just under an acre on a corner lot will take your breath away. Completely updated to perfection, classic arched doorway entrance unveils an open styling home with spacious rooms & subtle characteristic features throughout. Begin with the living room with white-wash brick fireplace includes an energy efficient wood burning insert, bay window, recessed lighting and hardwood floors that are throughout the home. Next you will find the spacious kitchen with white cabinetry & open dining area all connected to a family room with 3 walls of windows capturing the afternoon sunlight and enjoy the picturesque views to the deep and level backyard. A deck for outdoor dining, grilling of just relaxation is accessed from the family room. Down the hall from the living room is a full bath, completely updated from top to bottom, and 2 great sized bedrooms. One of these rooms has been nicely utilized as the home office overlooking the deck & backyard activities. The Master Bedroom, 4th bedroom and full bath comprise the second floor. The second floor bath offers a walk-in custom tiled shower, granite top oversized vanity. There is a 2 car garage under the house adjoined by full unfinished basement that offers great potential for future rec room or private home office. The roof, gas furnace and hot water heater are under 5 yrs old. Nothing to do but Move In & Smile a Lot!
This property is off market, which means it's not currently listed for sale or rent on Zillow. This may be different from what's available on other websites or public sources.
