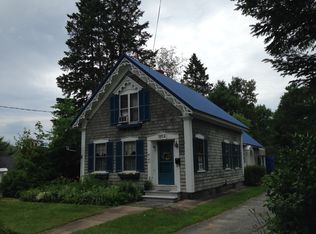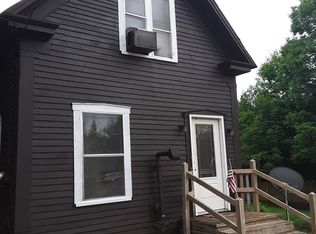Beautifully and tastefully renovated 4 bedroom/2 bath cape. This realtor owned property boasts a new heating system, many electrical and plumbing upgrades, new flooring throughout and a brand new master ensuite. Laundry has been relocated to the main floor for ease and convenience. The spotless kitchen has custom-trim cabinetry, all new 4 piece, matching, stainless steel, whirlpool appliances, backsplash tile, deep sinks, and light fixtures. Two pantry cabinets flank the refrigerator to store all your kitchen needs, and the 9' atrium door takes you right out onto your backyard deck for BBQ's and more. In the livingroom you'll find hardwood floors, a tile entranceway and a custom-crafted fireplace mantle. If closet and storage space is a concern, worry no more. This turn-key home has closet and storage space galore and includes a multi-room basement for all your needs, plus a work-shop on the main floor. Step outside and discover a covered breezeway, allowing you to drift out onto your generously-sized, (nearly 1 acre) back yard complete with apple trees. The 25x30 two car garage also has a covered area in the rear for additional toys and tools. This meticulous home is not one to be missed.
This property is off market, which means it's not currently listed for sale or rent on Zillow. This may be different from what's available on other websites or public sources.

