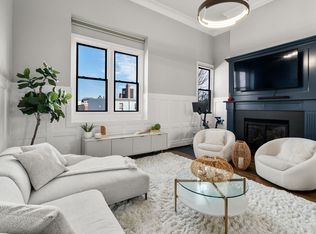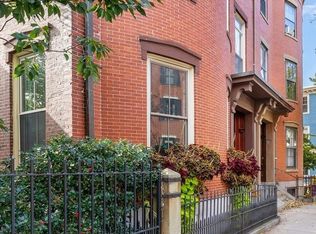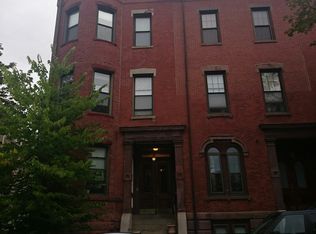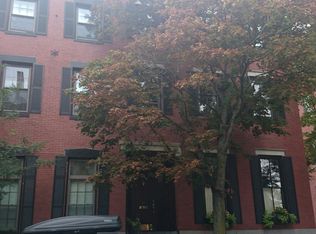Sold for $1,100,000
$1,100,000
44 High St #8, Boston, MA 02129
2beds
1,418sqft
Condominium, Townhouse
Built in 1920
-- sqft lot
$1,254,000 Zestimate®
$776/sqft
$4,351 Estimated rent
Home value
$1,254,000
$1.17M - $1.35M
$4,351/mo
Zestimate® history
Loading...
Owner options
Explore your selling options
What's special
Enter off of High Street down through a green pathway to your private oasis into your beautiful two level townhouse. This home features 2 bedrooms, 1.5 baths, 1 gated parking space, exclusive use to your patio and a roof deck with views from the Bunker Hill Monument to Boston's city skyline. As you enter the entry foyer, your primary and second bedroom are off to your right with your recently renovated marble bathroom straight ahead. On the second floor the character of the 14' ceilings, crown moldings and fireplace will leave a lasting impression on your guests. A large open concept kitchen with beautiful granite countertops and cherry cabinets are not to be overlooked. A full sized staircase leads to your large roof deck with plenty of space for additional entertaining and living space. The deck does have gas hard-lined for use of a gas grill. Plenty of storage throughout this home but the use of under staircase storage is a rare find.
Zillow last checked: 8 hours ago
Listing updated: February 25, 2025 at 08:59am
Listed by:
Windrift RE Group 978-999-2714,
Compass 617-206-3333,
Phillip MacArthur 978-999-2714
Bought with:
Windrift RE Group
Compass
Source: MLS PIN,MLS#: 73117929
Facts & features
Interior
Bedrooms & bathrooms
- Bedrooms: 2
- Bathrooms: 2
- Full bathrooms: 1
- 1/2 bathrooms: 1
Primary bedroom
- Level: First
Bedroom 2
- Level: First
Bathroom 1
- Level: First
Bathroom 2
- Level: Second
Dining room
- Level: Second
Kitchen
- Level: Second
Living room
- Level: Second
Heating
- Natural Gas
Cooling
- Ductless
Appliances
- Included: Range, Dishwasher, Refrigerator, Freezer, Washer, Dryer
- Laundry: In Unit
Features
- Flooring: Tile, Carpet, Hardwood
- Basement: None
- Number of fireplaces: 1
Interior area
- Total structure area: 1,418
- Total interior livable area: 1,418 sqft
Property
Parking
- Total spaces: 1
- Parking features: Off Street, Deeded, Exclusive Parking
- Uncovered spaces: 1
Features
- Patio & porch: Deck - Roof
- Exterior features: Deck - Roof, City View(s), Garden
- Fencing: Security
- Has view: Yes
- View description: City
Details
- Parcel number: W:02 P:00420 S:016,1282138
- Zoning: CD
Construction
Type & style
- Home type: Townhouse
- Architectural style: Other (See Remarks)
- Property subtype: Condominium, Townhouse
Condition
- Year built: 1920
- Major remodel year: 1980
Utilities & green energy
- Sewer: Public Sewer
- Water: Public
- Utilities for property: for Gas Oven
Community & neighborhood
Community
- Community features: Public Transportation, Shopping, Park, Highway Access, T-Station, University
Location
- Region: Boston
HOA & financial
HOA
- HOA fee: $594 monthly
- Services included: Heat, Water, Sewer, Insurance, Snow Removal
Price history
| Date | Event | Price |
|---|---|---|
| 8/25/2023 | Sold | $1,100,000-4.3%$776/sqft |
Source: MLS PIN #73117929 Report a problem | ||
| 7/11/2023 | Contingent | $1,149,000$810/sqft |
Source: MLS PIN #73117929 Report a problem | ||
| 6/28/2023 | Listed for sale | $1,149,000-4.2%$810/sqft |
Source: MLS PIN #73117929 Report a problem | ||
| 6/18/2023 | Contingent | $1,199,000$846/sqft |
Source: MLS PIN #73117929 Report a problem | ||
| 6/16/2023 | Listed for sale | $1,199,000$846/sqft |
Source: MLS PIN #73117929 Report a problem | ||
Public tax history
| Year | Property taxes | Tax assessment |
|---|---|---|
| 2025 | $11,737 -6.5% | $1,013,600 -12% |
| 2024 | $12,554 +6.7% | $1,151,700 +5.1% |
| 2023 | $11,770 +2.7% | $1,095,900 +4% |
Find assessor info on the county website
Neighborhood: Charlestown
Nearby schools
GreatSchools rating
- 8/10Warren-Prescott K-8 SchoolGrades: PK-8Distance: 0.1 mi
- 3/10Charlestown High SchoolGrades: 7-12Distance: 0.3 mi
- 4/10Harvard-Kent Elementary SchoolGrades: PK-6Distance: 0.3 mi
Get a cash offer in 3 minutes
Find out how much your home could sell for in as little as 3 minutes with a no-obligation cash offer.
Estimated market value$1,254,000
Get a cash offer in 3 minutes
Find out how much your home could sell for in as little as 3 minutes with a no-obligation cash offer.
Estimated market value
$1,254,000



