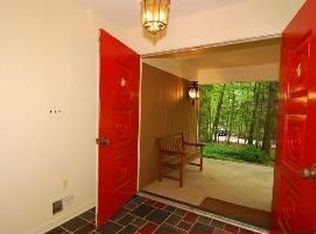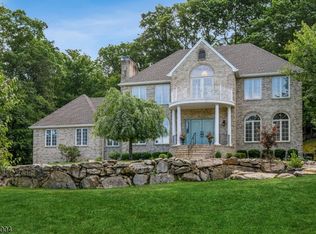Simply stunning! Double door entry to Foyer. LR w/peg & plank floor, dramatic windows for abundant light & cathedral ceiling. Formal DR w/crown & chair rail molding, HW floor. Family Room w/FP set ina full brick accent wall and a wall of windows w/slider door overlooking the Sun Room. The Sun Room is ideal for 4 season enjoyment of the peaceful, private yard. EIK w/center island, wood cabinets pantry and light, bright Breakfast Area w/nailhead trim oak floor and bay window. First Floor Powder Room, Landry & Mud Room entry. Master Suite w/large WIC & tiled Bath w/stall shower. 3 Addl. BRs w/neutral wall-to-wall carpet, great closet space. Ceramic tiled Hall Bath. Large Fin. Bsmt. Rec Room for extra living space. The yard is your personal oasis, w/a large deck & beautiful terraced garden beds. Perfection!
This property is off market, which means it's not currently listed for sale or rent on Zillow. This may be different from what's available on other websites or public sources.

