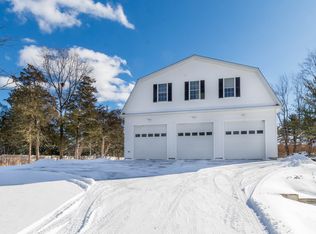Sold for $800,000 on 05/30/25
$800,000
44 High Ridge Road, Easton, CT 06612
3beds
2,084sqft
Single Family Residence
Built in 1980
1.23 Acres Lot
$822,200 Zestimate®
$384/sqft
$4,584 Estimated rent
Home value
$822,200
$740,000 - $913,000
$4,584/mo
Zestimate® history
Loading...
Owner options
Explore your selling options
What's special
*Highest & Best by Sat 5/3 5pm* Timeless brick ranch with practical open-concept design. Set on a level oversized 1.23 acre lot in one of the most convenient and popular Easton neighborhoods. Drive up the Belgian Block edged driveway to the oversized parking area. Step up onto the charming patio and make your way to the back door just as your family and friends would. Kick off your shoes in the mudroom and head into the open, airy renovated kitchen. This beautiful space features quartz tops, a huge island, and tons of classic white cabinetry. The kitchen opens perfectly onto both the family and dining rooms. The family room is a comfortable place to grab a drink and sit by the fire with its floor-to-ceiling stone hearth. Step through French doors into the sunny living room on the front of the home and be wowed by all of the space and light this room offers. Make your way to the very open dining room and think about inviting over a huge crowd for your next special event. Down the hall retreat to the private bedroom area. The primary suite includes an ensuite full bath and walk-in closet. The 2 good-size bedrooms both feature big closets and they share the hall bath with laundry. Throughout the home enjoy gleaming hardwood floors (Herringbone pattern in LR & DR) and tons of natural light thanks several walls of windows. The bsmt offers about 2,000 square feet of possibility - finish it some day or enjoy having lots of storage space. Septic, Furnace, AC, Kitchen 2019. Roof 2014
Zillow last checked: 8 hours ago
Listing updated: May 30, 2025 at 03:11pm
Listed by:
Gayle Worthington 203-521-4304,
William Raveis Real Estate 203-255-6841
Bought with:
Linda Toscano, RES.0793033
Coldwell Banker Realty
Source: Smart MLS,MLS#: 24090529
Facts & features
Interior
Bedrooms & bathrooms
- Bedrooms: 3
- Bathrooms: 2
- Full bathrooms: 2
Primary bedroom
- Features: Full Bath, Walk-In Closet(s), Hardwood Floor
- Level: Main
- Area: 195 Square Feet
- Dimensions: 13 x 15
Bedroom
- Features: Hardwood Floor
- Level: Main
- Area: 132 Square Feet
- Dimensions: 12 x 11
Bedroom
- Features: Hardwood Floor
- Level: Main
- Area: 132 Square Feet
- Dimensions: 12 x 11
Dining room
- Features: Hardwood Floor
- Level: Main
- Area: 154 Square Feet
- Dimensions: 14 x 11
Family room
- Features: Fireplace, Hardwood Floor
- Level: Main
- Area: 273 Square Feet
- Dimensions: 21 x 13
Kitchen
- Features: Quartz Counters, Kitchen Island, Hardwood Floor
- Level: Main
- Area: 312 Square Feet
- Dimensions: 24 x 13
Living room
- Features: Hardwood Floor
- Level: Main
- Area: 294 Square Feet
- Dimensions: 21 x 14
Heating
- Forced Air, Oil
Cooling
- Central Air
Appliances
- Included: Electric Range, Refrigerator, Dishwasher, Water Heater
- Laundry: Main Level
Features
- Basement: Full,Unfinished
- Attic: Storage,Pull Down Stairs
- Number of fireplaces: 1
Interior area
- Total structure area: 2,084
- Total interior livable area: 2,084 sqft
- Finished area above ground: 2,084
Property
Parking
- Total spaces: 2
- Parking features: Attached
- Attached garage spaces: 2
Features
- Patio & porch: Patio
Lot
- Size: 1.23 Acres
- Features: Corner Lot, Level, Cleared, Open Lot
Details
- Parcel number: 114256
- Zoning: R1
Construction
Type & style
- Home type: SingleFamily
- Architectural style: Ranch
- Property subtype: Single Family Residence
Materials
- Brick
- Foundation: Concrete Perimeter
- Roof: Asphalt
Condition
- New construction: No
- Year built: 1980
Utilities & green energy
- Sewer: Septic Tank
- Water: Public
Community & neighborhood
Location
- Region: Easton
- Subdivision: Lower Easton
Price history
| Date | Event | Price |
|---|---|---|
| 5/30/2025 | Sold | $800,000+10.3%$384/sqft |
Source: | ||
| 5/28/2025 | Listed for sale | $725,000$348/sqft |
Source: | ||
| 5/4/2025 | Pending sale | $725,000$348/sqft |
Source: | ||
| 4/25/2025 | Listed for sale | $725,000+61.8%$348/sqft |
Source: | ||
| 8/24/2018 | Sold | $448,000+3%$215/sqft |
Source: | ||
Public tax history
| Year | Property taxes | Tax assessment |
|---|---|---|
| 2025 | $11,755 +4.9% | $379,190 |
| 2024 | $11,201 +2% | $379,190 |
| 2023 | $10,981 +1.8% | $379,190 |
Find assessor info on the county website
Neighborhood: 06612
Nearby schools
GreatSchools rating
- 7/10Samuel Staples Elementary SchoolGrades: PK-5Distance: 1.5 mi
- 9/10Helen Keller Middle SchoolGrades: 6-8Distance: 0.6 mi
- 7/10Joel Barlow High SchoolGrades: 9-12Distance: 5.6 mi
Schools provided by the listing agent
- Elementary: Samuel Staples
- Middle: Helen Keller
- High: Joel Barlow
Source: Smart MLS. This data may not be complete. We recommend contacting the local school district to confirm school assignments for this home.

Get pre-qualified for a loan
At Zillow Home Loans, we can pre-qualify you in as little as 5 minutes with no impact to your credit score.An equal housing lender. NMLS #10287.
Sell for more on Zillow
Get a free Zillow Showcase℠ listing and you could sell for .
$822,200
2% more+ $16,444
With Zillow Showcase(estimated)
$838,644