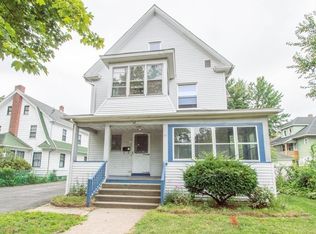Charming 4 bedroom home located on a quiet street in Forest Park. Vinyl siding, newer vinyl windows, low taxes, gas heat & gas hot water means minimal costs to own this home. Looking for space, much larger than it looks from the outside! Large eat-in kitchen w/ a walk-in pantry. Spacious formal dining room, w/ a built in hutch, is great for the family gatherings. Beautiful & gleaming hardwood flooring in the dining room & in the extra large living room w/ wood fireplace! 8-9 foot ceilings & a ½ bath compliment the first floor! All 4 bedrooms are good size bedrooms w/ hardwood flooring and updated light fixtures. Master bedroom has a walk in closet! Want more? Sip your coffee from the large front porch or from the 2nd floor enclosed porch, new elect panel, gas stove & dryer, lots of storage space in walk-up the attic, basement & shed, great neighborhood to walk your dog! Nicely gardened back yard. Short drive to Rt 91 & Rt 291 makes for an easy commute. Easy to see.
This property is off market, which means it's not currently listed for sale or rent on Zillow. This may be different from what's available on other websites or public sources.

