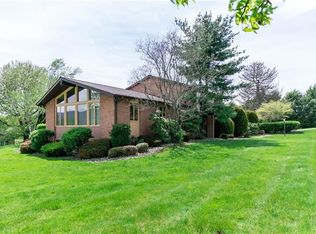Closed
$377,000
44 Heritage Hills Rd, Uniontown, PA 15401
3beds
2,219sqft
Single Family Residence
Built in 1974
0.51 Acres Lot
$382,100 Zestimate®
$170/sqft
$1,750 Estimated rent
Home value
$382,100
Estimated sales range
Not available
$1,750/mo
Zestimate® history
Loading...
Owner options
Explore your selling options
What's special
Fully updated & move-in ready gem in sought-after Heritage Hills HOA! Enjoy light, bright, inviting colors, large windows, & 2 spacious living areas. Brand-new kitchen features granite countertops, stainless appliances, new window, & water filtration. New flooring, carpet, paint (in/out), fixtures, doors, & 200-amp electric service. Bluetooth speakers & exhaust fans in bathrooms, back-lit mirrors w/ fog control, all-new tiled baths, & walk-in master shower. Master suite offers luxury feel w/ floor-to-ceiling tile & private deck w/ mountain views. Finished basement, new laundry rm w/ wash tub, epoxy garage floor, & new TimberTech deck. Glass door off dining area leads to private back patio perfect for relaxing or entertaining. Professionally landscaped yard w/ pavers under the deck. Not a single detail overlooked just breathe in the fresh, modern feel of this beautifully remodeled home! DON'T MISS THIS ONE
Zillow last checked: 8 hours ago
Listing updated: September 20, 2025 at 07:10am
Listed by:
NM zzNon-Member,
Non-Member
Bought with:
James Hanley, AB068327
RE/MAX POWER Associates
Source: CSMLS,MLS#: 96037381
Facts & features
Interior
Bedrooms & bathrooms
- Bedrooms: 3
- Bathrooms: 3
- Full bathrooms: 2
- 1/2 bathrooms: 1
Primary bedroom
- Description: Carpet
- Level: Second
Bedroom 1
- Description: Carpet
- Level: Second
Bedroom 2
- Description: Carpet
- Level: Second
Primary bathroom
- Description: Tile
- Level: Second
Bathroom 1
- Description: Tile
- Level: Second
Bathroom 2
- Description: Hardwood
- Level: First
Dining room
- Description: Hardwood
- Level: First
Kitchen
- Description: Hardwood
- Level: First
Living room
- Description: Hardwood
- Level: First
Heating
- Forced Air
Cooling
- Ceiling Fan(s), Central Air
Appliances
- Included: Disposal, Microwave, Range, Refrigerator, Water Filter-Kitchen
- Laundry: In Basement, Marble Floor
Features
- Bath Updated, Internet Service, Kitchen Updated, Open Floorplan
- Flooring: Carpet, Vinyl Plank, Hardwood
- Windows: Double Pane Windows
- Number of fireplaces: 1
- Fireplace features: Wood Burning
Interior area
- Total structure area: 2,219
- Total interior livable area: 2,219 sqft
- Finished area above ground: 1,719
- Finished area below ground: 500
Property
Parking
- Total spaces: 2
- Parking features: Attached, Garage Door Opener, Concrete
- Attached garage spaces: 2
- Has uncovered spaces: Yes
Features
- Levels: Three Or More
- Patio & porch: Patio, Porch
- Exterior features: Lighting
- Pool features: None
Lot
- Size: 0.51 Acres
- Dimensions: .51
Details
- Parcel number: 34120209
- Zoning description: Residential
Construction
Type & style
- Home type: SingleFamily
- Architectural style: Two Story
- Property subtype: Single Family Residence
Materials
- Brick
- Roof: Shingle
Condition
- Year built: 1974
Utilities & green energy
- Sewer: Public Sewer
- Water: Public
- Utilities for property: Natural Gas Connected, Cable Connected
Community & neighborhood
Security
- Security features: Smoke Detector(s)
Location
- Region: Uniontown
HOA & financial
HOA
- Has HOA: Yes
- HOA fee: $17 monthly
Other
Other facts
- Road surface type: Paved
Price history
| Date | Event | Price |
|---|---|---|
| 9/19/2025 | Sold | $377,000+67.6%$170/sqft |
Source: | ||
| 12/19/2024 | Sold | $225,000$101/sqft |
Source: Public Record Report a problem | ||
Public tax history
| Year | Property taxes | Tax assessment |
|---|---|---|
| 2024 | $5,031 +7% | $176,290 |
| 2023 | $4,701 | $176,290 |
| 2022 | $4,701 +0.9% | $176,290 |
Find assessor info on the county website
Neighborhood: Leith-Hatfield
Nearby schools
GreatSchools rating
- 4/10Hatfield El SchoolGrades: K-5Distance: 0.2 mi
- 4/10Laurel Highlands Middle SchoolGrades: 6-8Distance: 1.8 mi
- 4/10Laurel Highlands Senior High SchoolGrades: 9-12Distance: 2.2 mi
Schools provided by the listing agent
- District: Laurel Highlands SD
Source: CSMLS. This data may not be complete. We recommend contacting the local school district to confirm school assignments for this home.
Get pre-qualified for a loan
At Zillow Home Loans, we can pre-qualify you in as little as 5 minutes with no impact to your credit score.An equal housing lender. NMLS #10287.
