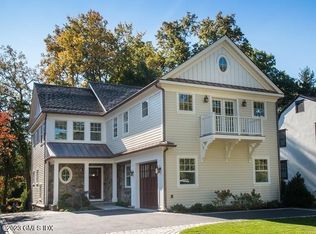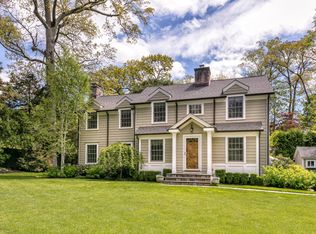Steps away from schools and train station, this sunny updated 4 bedroom 2 1/2 bath home is located on a coveted street in the heart of Riverside. Living room with fireplace. Custom designed kitchen with skylights. Family room with fireplace opens to sunroom. Spacious deck and yard. perfect for outdoor gatherings. Finished lower level can be a playroom or home gym. High efficiency heating and cooling system,. Do not miss the opportunity to make this your next home.
This property is off market, which means it's not currently listed for sale or rent on Zillow. This may be different from what's available on other websites or public sources.

