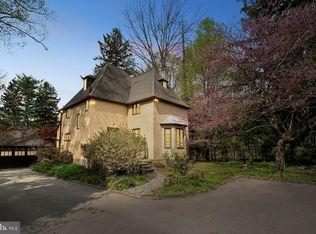Sold for $650,000 on 01/08/25
$650,000
44 Haverford Rd, Ardmore, PA 19003
5beds
3,269sqft
Single Family Residence
Built in 1925
1.07 Acres Lot
$1,280,000 Zestimate®
$199/sqft
$5,002 Estimated rent
Home value
$1,280,000
$1.05M - $1.57M
$5,002/mo
Zestimate® history
Loading...
Owner options
Explore your selling options
What's special
An incredible opportunity to own a large stone home as well as an adjoining lot with a total of 1.075 acres, in an amazing Ardmore location. 44 Haverford Rd Ardmore offers a stately stone home with over 3200 square feet of above grade living space, a gorgeous center hall entry, 5 beds, 3.5 baths and a charm that can't be replicated. This home was owned by a local physician for decades and she ran her practice out of the part of the first floor. The home is 3 stories with tons of versatile space like the enclosed and finished side porch, 3rd floor walk up and huge basement with egress. The property itself is beautiful, level and spacious. The 2 car detached garage has power and the driveway has ample parking for many, many cars and plenty of room to turn around. This is a very unique opportunity. Seize it.
Zillow last checked: 8 hours ago
Listing updated: January 10, 2025 at 07:52pm
Listed by:
Erica Deuschle 610-608-2570,
Keller Williams Main Line
Bought with:
Jennifer Braun, AB067637
Compass RE
Source: Bright MLS,MLS#: PADE2080498
Facts & features
Interior
Bedrooms & bathrooms
- Bedrooms: 5
- Bathrooms: 4
- Full bathrooms: 3
- 1/2 bathrooms: 1
- Main level bathrooms: 1
Basement
- Area: 0
Heating
- Forced Air, Heat Pump, Natural Gas, Electric
Cooling
- Central Air, Electric
Appliances
- Included: Microwave, Dishwasher, Dryer, Oven/Range - Electric, Refrigerator, Washer, Gas Water Heater
Features
- Basement: Full,Unfinished,Partial
- Number of fireplaces: 1
Interior area
- Total structure area: 3,269
- Total interior livable area: 3,269 sqft
- Finished area above ground: 3,269
- Finished area below ground: 0
Property
Parking
- Total spaces: 2
- Parking features: Garage Faces Front, Detached, Driveway
- Garage spaces: 2
- Has uncovered spaces: Yes
Accessibility
- Accessibility features: None
Features
- Levels: Three
- Stories: 3
- Patio & porch: Deck
- Exterior features: Play Area
- Pool features: None
Lot
- Size: 1.07 Acres
- Dimensions: 171..00 x 661.00
Details
- Additional structures: Above Grade, Below Grade
- Parcel number: 22040047200
- Zoning: RESIDENTIAL
- Special conditions: Standard
Construction
Type & style
- Home type: SingleFamily
- Architectural style: Colonial
- Property subtype: Single Family Residence
Materials
- Frame, Masonry
- Foundation: Stone
Condition
- New construction: No
- Year built: 1925
Utilities & green energy
- Sewer: Public Sewer
- Water: Public
Community & neighborhood
Location
- Region: Ardmore
- Subdivision: Haverford Vil
- Municipality: HAVERFORD TWP
Other
Other facts
- Listing agreement: Exclusive Right To Sell
- Ownership: Fee Simple
Price history
| Date | Event | Price |
|---|---|---|
| 1/8/2025 | Sold | $650,000-7%$199/sqft |
Source: | ||
| 12/10/2024 | Pending sale | $699,000$214/sqft |
Source: | ||
| 12/4/2024 | Listed for sale | $699,000$214/sqft |
Source: | ||
Public tax history
| Year | Property taxes | Tax assessment |
|---|---|---|
| 2025 | $16,007 +6.2% | $586,070 |
| 2024 | $15,069 +2.9% | $586,070 |
| 2023 | $14,641 +2.4% | $586,070 |
Find assessor info on the county website
Neighborhood: 19003
Nearby schools
GreatSchools rating
- 8/10Coopertown El SchoolGrades: K-5Distance: 1.1 mi
- 9/10Haverford Middle SchoolGrades: 6-8Distance: 1.3 mi
- 10/10Haverford Senior High SchoolGrades: 9-12Distance: 1.3 mi
Schools provided by the listing agent
- Middle: Haverford
- High: Haverford Senior
- District: Haverford Township
Source: Bright MLS. This data may not be complete. We recommend contacting the local school district to confirm school assignments for this home.

Get pre-qualified for a loan
At Zillow Home Loans, we can pre-qualify you in as little as 5 minutes with no impact to your credit score.An equal housing lender. NMLS #10287.
Sell for more on Zillow
Get a free Zillow Showcase℠ listing and you could sell for .
$1,280,000
2% more+ $25,600
With Zillow Showcase(estimated)
$1,305,600