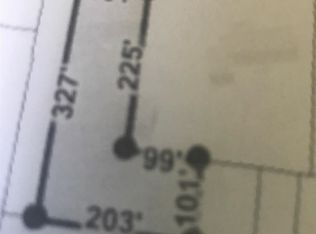A MUST SEE! A collaboration of old & new with 5000 sq feet of living space on over an acre in North Colonie school district! MANY NEW upgrades including outdoor living space, appliances, & backyard fencing. Newer pool, gourmet kitchen, updated first floor master suite with steam shower & tub, roof, tankless water heater, furnace, & MORE!
This property is off market, which means it's not currently listed for sale or rent on Zillow. This may be different from what's available on other websites or public sources.
