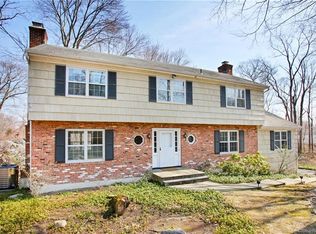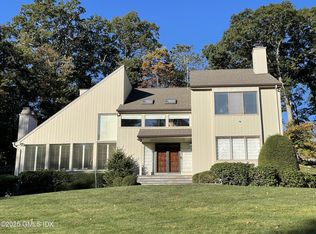Sold for $690,000
$690,000
44 Happy Hill Road, Stamford, CT 06903
5beds
3,060sqft
Single Family Residence
Built in 1973
1 Acres Lot
$900,000 Zestimate®
$225/sqft
$6,574 Estimated rent
Maximize your home sale
Get more eyes on your listing so you can sell faster and for more.
Home value
$900,000
$837,000 - $981,000
$6,574/mo
Zestimate® history
Loading...
Owner options
Explore your selling options
What's special
Welcome to 44 Happy Hill in North Stamford! Captivating single-family home boasts an array of features making it an ideal haven for your family. 5 bedrooms, 2.5 baths, providing 3,060 sq.ft. of living space, this home is ready to be renovated & fulfill the aspirations of the next owners. Step inside, you are immediately struck by the size of each room providing ample space for comfortable living & entertaining.This traditional colonial style layout has all you want, with expanded opportunities in the kitchen & sliders to a deck overlooking the backyard providing for moments of reflection. 2nd floor boasts 5 bedrooms + bonus room adding versatility, to serve as a potential home office, gym, or game room. The perfect opportunity for bringing your unique vision to life. Full, unfinished basement is an impressive 1,772 sf of additional space waiting for customization to suit your lifestyle. Whether you envision a theater, a play area, or a cozy retreat, a blank canvas awaits your touch.The 2-car garage, provides convenient parking and additional space for storage. Situated on a sprawling one-acre level private lot you have a sense of tranquility & privacy. Nestled at the end of a cul-de-sac, the location enhances ambiance, making it an ideal retreat from hustle and bustle. This property invites you to bring your imagination & transform it into the home of your dreams. Don't miss the opportunity. Property is being sold "AS IS". Schedule a viewing & let your imagination run wild!
Zillow last checked: 8 hours ago
Listing updated: December 23, 2023 at 02:42pm
Listed by:
Kimberly Tapscott 203-252-8327,
Keller Williams Prestige Prop. 203-327-6700
Bought with:
Aziz Seyal, REB.0758112
William Raveis Real Estate
Source: Smart MLS,MLS#: 170613094
Facts & features
Interior
Bedrooms & bathrooms
- Bedrooms: 5
- Bathrooms: 3
- Full bathrooms: 2
- 1/2 bathrooms: 1
Primary bedroom
- Features: Dressing Room, Full Bath, Stall Shower, Walk-In Closet(s), Hardwood Floor
- Level: Upper
- Area: 259.76 Square Feet
- Dimensions: 13.6 x 19.1
Bedroom
- Features: Built-in Features, Hardwood Floor
- Level: Upper
- Area: 210.08 Square Feet
- Dimensions: 11.6 x 18.11
Bedroom
- Features: Hardwood Floor
- Level: Upper
- Area: 213.44 Square Feet
- Dimensions: 11.6 x 18.4
Bedroom
- Features: Hardwood Floor
- Level: Upper
- Area: 163.35 Square Feet
- Dimensions: 12.1 x 13.5
Bedroom
- Features: Hardwood Floor
- Level: Upper
- Area: 163.49 Square Feet
- Dimensions: 12.11 x 13.5
Bathroom
- Level: Main
Bathroom
- Features: Tub w/Shower, Tile Floor
- Level: Upper
Dining room
- Features: Hardwood Floor
- Level: Main
- Area: 134.46 Square Feet
- Dimensions: 10.11 x 13.3
Family room
- Features: Fireplace, Slate Floor
- Level: Main
- Area: 211.12 Square Feet
- Dimensions: 11.6 x 18.2
Kitchen
- Features: Sliders, Hardwood Floor
- Level: Main
- Area: 191.1 Square Feet
- Dimensions: 10 x 19.11
Living room
- Features: Hardwood Floor
- Level: Main
- Area: 349.35 Square Feet
- Dimensions: 13.7 x 25.5
Rec play room
- Features: Hardwood Floor
- Level: Upper
- Area: 128.52 Square Feet
- Dimensions: 10.2 x 12.6
Heating
- Baseboard, Electric, Oil
Cooling
- Window Unit(s)
Appliances
- Included: Electric Range, Dishwasher, Washer, Dryer, Electric Water Heater
- Laundry: Main Level
Features
- Basement: Full,Unfinished,Concrete,Garage Access,Sump Pump
- Attic: Pull Down Stairs
- Number of fireplaces: 1
Interior area
- Total structure area: 3,060
- Total interior livable area: 3,060 sqft
- Finished area above ground: 3,060
Property
Parking
- Total spaces: 2
- Parking features: Attached, Driveway, Off Street, Private
- Attached garage spaces: 2
- Has uncovered spaces: Yes
Features
- Patio & porch: Deck
- Exterior features: Rain Gutters
Lot
- Size: 1 Acres
- Features: Dry, Cleared, Secluded, Level, Few Trees, Wooded
Details
- Parcel number: 320442
- Zoning: RA1
Construction
Type & style
- Home type: SingleFamily
- Architectural style: Colonial
- Property subtype: Single Family Residence
Materials
- Shingle Siding, Wood Siding
- Foundation: Block, Concrete Perimeter
- Roof: Asphalt
Condition
- New construction: No
- Year built: 1973
Utilities & green energy
- Sewer: Septic Tank
- Water: Well
Community & neighborhood
Location
- Region: Stamford
- Subdivision: North Stamford
Price history
| Date | Event | Price |
|---|---|---|
| 12/22/2023 | Sold | $690,000$225/sqft |
Source: | ||
| 12/16/2023 | Pending sale | $690,000$225/sqft |
Source: | ||
| 12/7/2023 | Contingent | $690,000$225/sqft |
Source: | ||
| 12/1/2023 | Listed for sale | $690,000$225/sqft |
Source: | ||
Public tax history
| Year | Property taxes | Tax assessment |
|---|---|---|
| 2025 | $12,167 +2.6% | $520,860 |
| 2024 | $11,855 -6.9% | $520,860 |
| 2023 | $12,740 +17.2% | $520,860 +26.1% |
Find assessor info on the county website
Neighborhood: North Stamford
Nearby schools
GreatSchools rating
- 5/10Northeast SchoolGrades: K-5Distance: 2.8 mi
- 3/10Turn Of River SchoolGrades: 6-8Distance: 4.4 mi
- 3/10Westhill High SchoolGrades: 9-12Distance: 4.5 mi
Schools provided by the listing agent
- Elementary: Northeast
- Middle: Turn of River
- High: Westhill
Source: Smart MLS. This data may not be complete. We recommend contacting the local school district to confirm school assignments for this home.

Get pre-qualified for a loan
At Zillow Home Loans, we can pre-qualify you in as little as 5 minutes with no impact to your credit score.An equal housing lender. NMLS #10287.

