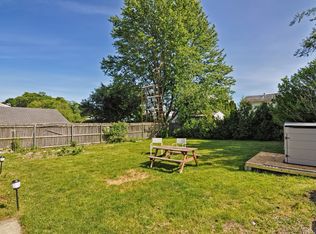Nothing to do but move in! This newly remodeled ranch on the Fall River/Tiverton line has been completely renovated from the studs up. Brand new roof, vinyl siding, windows, plumbing, heating, central air, electrical and more. No expenses spared with stunning granite counter tops, brand new appliances and a large island that flows into the open concept living and dining area featuring vaulted ceilings. A slider from the dining area leads out to the deck and spacious fully fenced in yard. Down stairs is a fully finished basement with a walk out directly to the yard. This home is conveniently located close to Rt 24 Rt 195, South Coast Marketplace, additional shopping centers, restaurants, fitness centers, and the South Watuppa Pond.
This property is off market, which means it's not currently listed for sale or rent on Zillow. This may be different from what's available on other websites or public sources.
