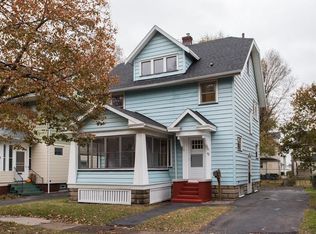Closed
$215,000
44 Hall St, Rochester, NY 14609
3beds
1,329sqft
Single Family Residence
Built in 1920
4,155.62 Square Feet Lot
$220,200 Zestimate®
$162/sqft
$1,582 Estimated rent
Maximize your home sale
Get more eyes on your listing so you can sell faster and for more.
Home value
$220,200
$205,000 - $238,000
$1,582/mo
Zestimate® history
Loading...
Owner options
Explore your selling options
What's special
Timeless Elegance Meets Modern Charm in This Classic North Winton Village Gem! Step into a piece of history with this beautifully preserved and thoughtfully updated American 4-Square home, perfectly situated in one of the most sought-after neighborhoods in town! This 3-bedroom, 1-bath stunner effortlessly blends historic character with modern convenience. From the moment you walk in, you’ll be captivated by the rich gumwood trim, ornate original tilework, and stunning hardwoods. Historically accurate paint colors celebrate the home's classic roots. The newly renovated kitchen is a chef’s dream, featuring crisp, new cabinetry, butcher block counter tops, brand new modern appliances, and stylish finishes that honor the home's vintage charm while delivering contemporary functionality.
Upstairs, the freshly updated bathroom boasts a reglazed clawfoot tub that adds timeless beauty. Three spacious bedrooms offer comfort and charm. Rest easy under a new, 50-year shingle roof with a transferable warranty, other updates include a new 200 amp electrical panel, and 2017 furnace.
Whether you're drawn to its architectural beauty, its unbeatable location close to shops and restaurants, or its lovingly preserved details, this home checks every box. Come experience the perfect blend of history, craftsmanship, and convenience. Delayed showings until 1pm, July 16th and delayed negotiations are Tuesday, July 22nd.
Zillow last checked: 8 hours ago
Listing updated: September 11, 2025 at 08:37am
Listed by:
Jessica R DeCotis 585-433-2734,
Howard Hanna
Bought with:
Molly Opp, 10401388233
NORCHAR, LLC
Source: NYSAMLSs,MLS#: R1622520 Originating MLS: Rochester
Originating MLS: Rochester
Facts & features
Interior
Bedrooms & bathrooms
- Bedrooms: 3
- Bathrooms: 1
- Full bathrooms: 1
Heating
- Gas, Forced Air
Cooling
- Window Unit(s)
Appliances
- Included: Dryer, Gas Oven, Gas Range, Gas Water Heater, Refrigerator, Washer
- Laundry: In Basement
Features
- Separate/Formal Dining Room, Eat-in Kitchen, Separate/Formal Living Room
- Flooring: Hardwood, Laminate, Tile, Varies
- Basement: Full
- Number of fireplaces: 1
Interior area
- Total structure area: 1,329
- Total interior livable area: 1,329 sqft
Property
Parking
- Total spaces: 2
- Parking features: Detached, Garage, Storage
- Garage spaces: 2
Features
- Patio & porch: Open, Porch
- Exterior features: Blacktop Driveway
Lot
- Size: 4,155 sqft
- Dimensions: 40 x 103
- Features: Rectangular, Rectangular Lot, Residential Lot
Details
- Parcel number: 26140010772000020880000000
- Special conditions: Standard
Construction
Type & style
- Home type: SingleFamily
- Architectural style: Two Story,Square Design
- Property subtype: Single Family Residence
Materials
- Blown-In Insulation, Brick, Composite Siding, Wood Siding
- Foundation: Block
Condition
- Resale
- Year built: 1920
Utilities & green energy
- Sewer: Connected
- Water: Connected, Public
- Utilities for property: Sewer Connected, Water Connected
Community & neighborhood
Location
- Region: Rochester
- Subdivision: Phelps & Gorham Purchase
Other
Other facts
- Listing terms: Cash,Conventional,FHA,VA Loan
Price history
| Date | Event | Price |
|---|---|---|
| 9/5/2025 | Sold | $215,000+10.3%$162/sqft |
Source: | ||
| 7/23/2025 | Pending sale | $195,000$147/sqft |
Source: | ||
| 7/16/2025 | Listed for sale | $195,000+43.3%$147/sqft |
Source: | ||
| 11/22/2022 | Sold | $136,050+13.5%$102/sqft |
Source: | ||
| 10/5/2022 | Pending sale | $119,900$90/sqft |
Source: | ||
Public tax history
| Year | Property taxes | Tax assessment |
|---|---|---|
| 2024 | -- | $159,400 +32.8% |
| 2023 | -- | $120,000 |
| 2022 | -- | $120,000 |
Find assessor info on the county website
Neighborhood: North Winton Village
Nearby schools
GreatSchools rating
- 3/10School 28 Henry HudsonGrades: K-8Distance: 0.5 mi
- 2/10East High SchoolGrades: 9-12Distance: 0.1 mi
- 4/10East Lower SchoolGrades: 6-8Distance: 0.1 mi
Schools provided by the listing agent
- District: Rochester
Source: NYSAMLSs. This data may not be complete. We recommend contacting the local school district to confirm school assignments for this home.
