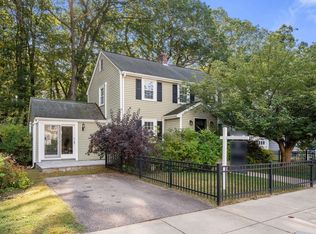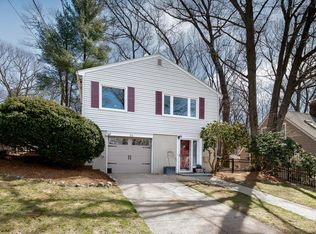Sold for $851,000
$851,000
44 Hackensack Rd, Chestnut Hill, MA 02467
3beds
1,056sqft
Single Family Residence
Built in 1960
5,917 Square Feet Lot
$1,242,900 Zestimate®
$806/sqft
$4,786 Estimated rent
Home value
$1,242,900
$1.12M - $1.39M
$4,786/mo
Zestimate® history
Loading...
Owner options
Explore your selling options
What's special
Abutting Allandale Woods & bordering Brookline in W. Roxbury’s sought-after Chestnut Hill, this charming 3-bedroom home is filled w/natural light & warmth throughout. Ideal for first-time buyers or those looking to downsize, it features a sunlit fire-placed living room, updated eat-in kitchen, a private bedroom w/outdoor access & backyard views as well as 2 more spacious bedrooms w/ample closets & a pristine full bath.Thoughtful updates make the home feel move-in ready & include a freshly painted interior, composite deck, insulation & new garage door.The lower level offers direct garage access, laundry & generous storage space.Located minutes from downtown Boston, enjoy top hospitals, shopping, restaurants, conservation areas, major routes & the benefit of a residential tax exemption.This lovingly cared for home blends suburban tranquility w/urban convenience.Sweet & sunny w/walking trails at your doorstep, this home is just waiting for its next chapter. Take a look & fall in love!
Zillow last checked: 8 hours ago
Listing updated: June 20, 2025 at 08:59am
Listed by:
Ilene Solomon 617-702-6050,
Coldwell Banker Realty - Newton 617-969-2447,
Karyn Moffa 508-847-6368
Bought with:
Karen Lieff
Coldwell Banker Realty - Brookline
Source: MLS PIN,MLS#: 73374798
Facts & features
Interior
Bedrooms & bathrooms
- Bedrooms: 3
- Bathrooms: 1
- Full bathrooms: 1
Primary bedroom
- Features: Flooring - Hardwood, Deck - Exterior, Exterior Access, Slider, Closet - Double
- Level: First
- Area: 144
- Dimensions: 12 x 12
Bedroom 2
- Features: Closet, Flooring - Hardwood, Closet - Double
- Level: First
- Area: 132
- Dimensions: 11 x 12
Bedroom 3
- Features: Closet, Flooring - Hardwood, Lighting - Overhead
- Level: First
- Area: 99
- Dimensions: 11 x 9
Primary bathroom
- Features: No
Bathroom 1
- Features: Bathroom - Full, Bathroom - Tiled With Tub & Shower, Closet - Linen, Flooring - Stone/Ceramic Tile, Countertops - Stone/Granite/Solid, Cabinets - Upgraded, Lighting - Sconce, Lighting - Overhead
- Level: First
- Area: 40
- Dimensions: 8 x 5
Dining room
- Features: Flooring - Vinyl, Exterior Access, Remodeled, Lighting - Overhead
- Area: 84
- Dimensions: 12 x 7
Kitchen
- Features: Flooring - Vinyl, Dining Area, Countertops - Stone/Granite/Solid, Exterior Access, Remodeled, Stainless Steel Appliances, Gas Stove, Lighting - Overhead
- Level: First
- Area: 120
- Dimensions: 12 x 10
Living room
- Features: Flooring - Hardwood, Window(s) - Bay/Bow/Box, Crown Molding
- Level: First
- Area: 312
- Dimensions: 24 x 13
Heating
- Baseboard, Natural Gas
Cooling
- Central Air
Appliances
- Included: Gas Water Heater, Water Heater, Range, Dishwasher, Disposal, Microwave, Refrigerator, Washer, Dryer
- Laundry: Gas Dryer Hookup, Washer Hookup, Lighting - Overhead, Sink, In Basement
Features
- Internet Available - Unknown
- Flooring: Tile, Vinyl, Hardwood
- Doors: Insulated Doors
- Windows: Insulated Windows, Screens
- Basement: Full,Interior Entry,Garage Access,Bulkhead,Concrete,Unfinished
- Number of fireplaces: 1
- Fireplace features: Living Room
Interior area
- Total structure area: 1,056
- Total interior livable area: 1,056 sqft
- Finished area above ground: 1,056
- Finished area below ground: 677
Property
Parking
- Total spaces: 3
- Parking features: Under, Garage Door Opener, Storage, Paved Drive, Off Street, Driveway, Paved
- Attached garage spaces: 1
- Uncovered spaces: 2
Features
- Patio & porch: Porch, Deck - Composite
- Exterior features: Porch, Deck - Composite, Rain Gutters, Professional Landscaping, Sprinkler System, Screens
Lot
- Size: 5,917 sqft
- Features: Wooded, Gentle Sloping
Details
- Parcel number: W:20 P:03686 S:000,3336352
- Zoning: R1
Construction
Type & style
- Home type: SingleFamily
- Architectural style: Ranch
- Property subtype: Single Family Residence
Materials
- Frame
- Foundation: Concrete Perimeter
- Roof: Shingle
Condition
- Year built: 1960
Utilities & green energy
- Electric: 100 Amp Service
- Sewer: Public Sewer
- Water: Public
- Utilities for property: for Gas Range, for Gas Oven, for Gas Dryer, Washer Hookup
Green energy
- Energy efficient items: Thermostat
Community & neighborhood
Community
- Community features: Public Transportation, Shopping, Tennis Court(s), Park, Walk/Jog Trails, Golf, Medical Facility, Conservation Area, Private School, Public School, University
Location
- Region: Chestnut Hill
- Subdivision: West Roxbury's Chestnut Hill
Other
Other facts
- Road surface type: Paved
Price history
| Date | Event | Price |
|---|---|---|
| 6/20/2025 | Sold | $851,000+6.6%$806/sqft |
Source: MLS PIN #73374798 Report a problem | ||
| 5/21/2025 | Contingent | $798,000$756/sqft |
Source: MLS PIN #73374798 Report a problem | ||
| 5/14/2025 | Listed for sale | $798,000+397.2%$756/sqft |
Source: MLS PIN #73374798 Report a problem | ||
| 7/1/1994 | Sold | $160,500$152/sqft |
Source: Public Record Report a problem | ||
Public tax history
| Year | Property taxes | Tax assessment |
|---|---|---|
| 2025 | $8,458 +17.5% | $730,400 +10.6% |
| 2024 | $7,201 +7.6% | $660,600 +6% |
| 2023 | $6,692 +8.6% | $623,100 +10% |
Find assessor info on the county website
Neighborhood: Chestnut Hill
Nearby schools
GreatSchools rating
- 5/10Manning Elementary SchoolGrades: PK-6Distance: 0.6 mi
- 3/10Boston Teachers Union SchoolGrades: PK-8Distance: 1.4 mi
- 2/10Margarita Muniz AcademyGrades: 9-12Distance: 1.4 mi
Get a cash offer in 3 minutes
Find out how much your home could sell for in as little as 3 minutes with a no-obligation cash offer.
Estimated market value$1,242,900
Get a cash offer in 3 minutes
Find out how much your home could sell for in as little as 3 minutes with a no-obligation cash offer.
Estimated market value
$1,242,900

