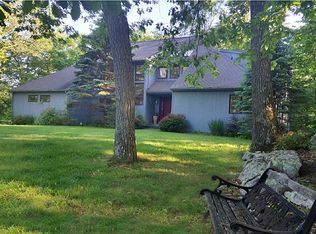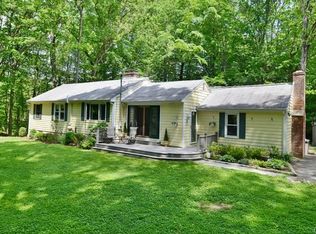Beautiful Classic Colonial located in lower Weston at the end of a cul de sac. Almost three acres of privacy to enjoy for all four seasons! Gracious two story entrance foyer. The front to back living room with fireplace is light and bright and opens to kitchen for ease of entertaining. The dining room with bay window has southern exposure and opens to kitchen for easy access. The 550+ square foot family room is the heart of the home featuring a vaulted beamed ceiling, brick fireplace and patio door to deck. The kitchen has ample storage and large island essential for casual eating or food prep. The generous kitchen dining area with sliders opening to deck and overlooking wooded backyard. On the second level are four bedrooms including the Master en suite and the fourth bedroom is connected to the master bath and could be used for office, exercise or nursery. Full unfinished basement with interior access connects with two car garage.
This property is off market, which means it's not currently listed for sale or rent on Zillow. This may be different from what's available on other websites or public sources.

