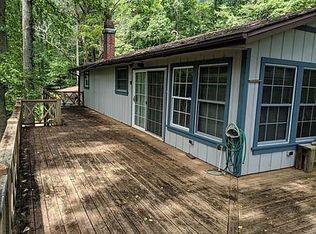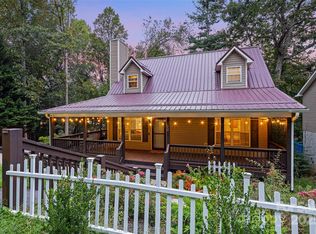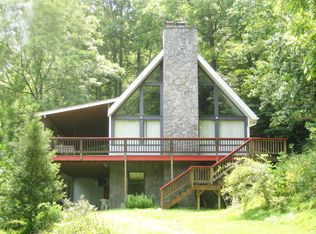NOW ACCEPTING BACKUP OFFERS! Remarkable, rare Little Tennessee RIVER FRONTAGE like you've never seen before! This is the "bend in the river" that everyone in Franklin NC knows- where the LTR is at one of its widest points - it's absolutely breathtaking! A 4.5-acre dream property that's unrestricted & featureS a flat spot perfect for your camper or tiny home. The home is approx. 3,000 square feet & features a massive in-law suite. You'll appreciate the huge open kitchen w/ two potential dining spots & an abundance of windows to take in the river and wooded views. A cozy gas fireplace is found in the main floor living area. 2 bedrooms & a full bath are on main, plus a nice-sized laundry room. The terrace level hosts the huge in-law or PARTY ROOM with a beautiful rock fireplace. There are two additional bedrooms & 2 baths here - plus a huge lower-level deck. Take a walk down to the river and float, kayak, fish and play! The home is not in the flood plain, so you can enjoy the river sounds without worry. The home needs work & updating, but potential abounds and it's a PERFECT VACATION rental or 2nd home. Or- live upstairs and rent the lower level! Opportunity awaits you on the river!
This property is off market, which means it's not currently listed for sale or rent on Zillow. This may be different from what's available on other websites or public sources.



