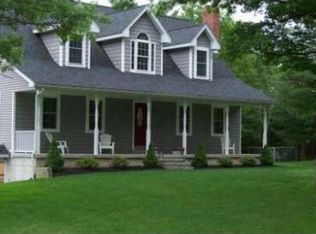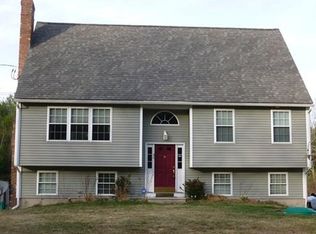Sold for $645,000 on 12/05/23
$645,000
44 Green Rd, North Brookfield, MA 01535
5beds
4,413sqft
Single Family Residence
Built in 2003
2.1 Acres Lot
$710,800 Zestimate®
$146/sqft
$4,758 Estimated rent
Home value
$710,800
$675,000 - $753,000
$4,758/mo
Zestimate® history
Loading...
Owner options
Explore your selling options
What's special
Beautiful oversized executive ranch with a gorgeous private country setting!! The main level of this expansive home offers a cabinet packed kitchen with a large center island, pantry & storage closet, mud room, open concept family room, formal dining room, formal living room with a fireplace and built in cabinets, 4 nice sized bedrooms & 2 full bathrooms! The lower level offers an in-law suite with a private entry door, a very modern white kitchen with a center island, peninsula and dining area, living room, large bedroom and the 3rd full bathroom! The lower level also offers a huge bonus room, storage room and another room which is used as finished basement space for the main house! This home also offers central heat & air, 2 car attached garage with storage above, gorgeous newer oversized 1 car det garage/barn plus an additional detached 2 car garage and a storage shed. Fenced yard & impeccable grounds with lots of privacy & gardens! 2.5% assumable mortgage option available!
Zillow last checked: 9 hours ago
Listing updated: December 05, 2023 at 04:38pm
Listed by:
Michelle Terry Team 508-202-0008,
EXIT Real Estate Executives 508-885-5555
Bought with:
Logyn Shea
Lock and Key Realty Inc.
Source: MLS PIN,MLS#: 73158441
Facts & features
Interior
Bedrooms & bathrooms
- Bedrooms: 5
- Bathrooms: 3
- Full bathrooms: 3
- Main level bathrooms: 2
- Main level bedrooms: 4
Primary bedroom
- Features: Ceiling Fan(s), Closet, Flooring - Wall to Wall Carpet
- Level: Main,First
- Area: 215.71
- Dimensions: 13.92 x 15.5
Bedroom 2
- Features: Ceiling Fan(s), Closet, Flooring - Wall to Wall Carpet
- Level: Main,First
- Area: 184.06
- Dimensions: 12.92 x 14.25
Bedroom 3
- Features: Ceiling Fan(s), Closet, Flooring - Wall to Wall Carpet
- Level: Main,First
- Area: 199.99
- Dimensions: 12.83 x 15.58
Bedroom 4
- Features: Ceiling Fan(s), Closet, Flooring - Wall to Wall Carpet
- Level: Main,First
- Area: 120
- Dimensions: 10 x 12
Bedroom 5
- Features: Closet, Flooring - Wall to Wall Carpet
- Level: Basement
- Area: 308.49
- Dimensions: 13.92 x 22.17
Bathroom 1
- Features: Bathroom - Full, Bathroom - With Tub, Flooring - Laminate
- Level: Main,First
- Area: 114.96
- Dimensions: 7.42 x 15.5
Bathroom 2
- Features: Bathroom - Full, Flooring - Laminate
- Level: Main,First
- Area: 94.72
- Dimensions: 12.92 x 7.33
Bathroom 3
- Features: Bathroom - Full, Flooring - Laminate
- Level: Basement
- Area: 95.33
- Dimensions: 11.92 x 8
Dining room
- Features: Flooring - Laminate, Window(s) - Picture, Lighting - Sconce, Lighting - Overhead
- Level: Main,First
- Area: 188.95
- Dimensions: 13.42 x 14.08
Family room
- Features: Ceiling Fan(s), Flooring - Laminate, Window(s) - Picture, Open Floorplan
- Level: Main,First
- Area: 120
- Dimensions: 10 x 12
Kitchen
- Features: Closet, Flooring - Laminate, Kitchen Island, Country Kitchen, Deck - Exterior, Exterior Access, Open Floorplan, Slider, Stainless Steel Appliances
- Level: Main,First
- Area: 96.61
- Dimensions: 7.83 x 12.33
Living room
- Features: Flooring - Laminate, Window(s) - Picture, Cable Hookup
- Level: Main,First
- Area: 400.76
- Dimensions: 16.58 x 24.17
Office
- Features: Flooring - Wall to Wall Carpet
- Level: Basement
Heating
- Forced Air, Oil
Cooling
- Central Air
Appliances
- Laundry: Dryer Hookup - Electric, Flooring - Laminate, First Floor, Electric Dryer Hookup, Washer Hookup
Features
- Bathroom - Full, Dining Area, Pantry, Kitchen Island, Cable Hookup, Open Floorplan, Peninsula, In-Law Floorplan, Office, Bonus Room, Exercise Room, Mud Room, Internet Available - Unknown
- Flooring: Vinyl, Carpet, Laminate, Flooring - Wall to Wall Carpet, Flooring - Vinyl
- Doors: Insulated Doors, Storm Door(s)
- Windows: Insulated Windows, Screens
- Basement: Full,Finished,Walk-Out Access,Interior Entry
- Number of fireplaces: 1
- Fireplace features: Living Room
Interior area
- Total structure area: 4,413
- Total interior livable area: 4,413 sqft
Property
Parking
- Total spaces: 15
- Parking features: Attached, Detached, Garage Door Opener, Heated Garage, Storage, Workshop in Garage, Barn, Paved Drive, Off Street
- Attached garage spaces: 5
- Uncovered spaces: 10
Features
- Patio & porch: Porch, Patio
- Exterior features: Porch, Patio, Rain Gutters, Storage, Barn/Stable, Professional Landscaping, Screens, Fenced Yard
- Fencing: Fenced/Enclosed,Fenced
- Waterfront features: Lake/Pond, 1 to 2 Mile To Beach, Beach Ownership(Public)
Lot
- Size: 2.10 Acres
- Features: Level
Details
- Additional structures: Workshop, Barn/Stable
- Parcel number: M:045 B:00104 L:00440,4319969
- Zoning: 66
Construction
Type & style
- Home type: SingleFamily
- Architectural style: Ranch
- Property subtype: Single Family Residence
Materials
- Frame
- Foundation: Concrete Perimeter
- Roof: Shingle
Condition
- Year built: 2003
Utilities & green energy
- Electric: Circuit Breakers, 200+ Amp Service, Generator Connection
- Sewer: Private Sewer
- Water: Private
- Utilities for property: for Electric Range, for Electric Dryer, Washer Hookup, Generator Connection
Green energy
- Energy efficient items: Thermostat
Community & neighborhood
Community
- Community features: Walk/Jog Trails, House of Worship, Public School
Location
- Region: North Brookfield
Price history
| Date | Event | Price |
|---|---|---|
| 12/5/2023 | Sold | $645,000-0.8%$146/sqft |
Source: MLS PIN #73158441 | ||
| 12/2/2023 | Pending sale | $650,000$147/sqft |
Source: | ||
| 10/15/2023 | Contingent | $650,000$147/sqft |
Source: MLS PIN #73158441 | ||
| 9/12/2023 | Listed for sale | $650,000+52.9%$147/sqft |
Source: MLS PIN #73158441 | ||
| 8/30/2019 | Sold | $425,000-2.3%$96/sqft |
Source: EXIT Realty solds #1482591223664615063 | ||
Public tax history
| Year | Property taxes | Tax assessment |
|---|---|---|
| 2025 | $9,240 +24.5% | $652,100 +15.4% |
| 2024 | $7,422 +5.1% | $565,300 +7% |
| 2023 | $7,059 +4% | $528,400 +15.7% |
Find assessor info on the county website
Neighborhood: 01535
Nearby schools
GreatSchools rating
- 3/10North Brookfield Elementary SchoolGrades: PK-6Distance: 2.7 mi
- 3/10North Brookfield High SchoolGrades: 7-12Distance: 2.7 mi
Schools provided by the listing agent
- Elementary: N.Brook/Choice
- Middle: N.Brook/Choice
- High: N.Brook/Choice
Source: MLS PIN. This data may not be complete. We recommend contacting the local school district to confirm school assignments for this home.

Get pre-qualified for a loan
At Zillow Home Loans, we can pre-qualify you in as little as 5 minutes with no impact to your credit score.An equal housing lender. NMLS #10287.
Sell for more on Zillow
Get a free Zillow Showcase℠ listing and you could sell for .
$710,800
2% more+ $14,216
With Zillow Showcase(estimated)
$725,016
