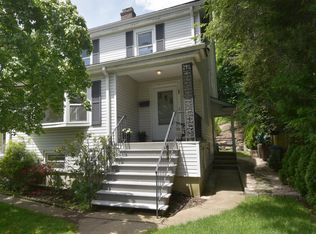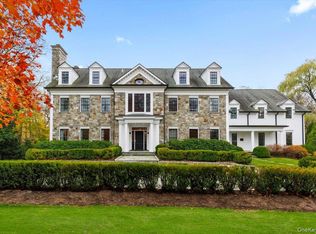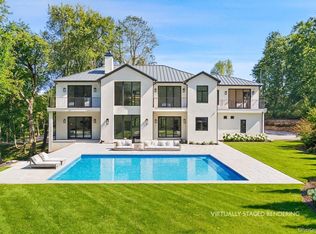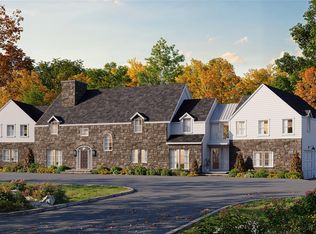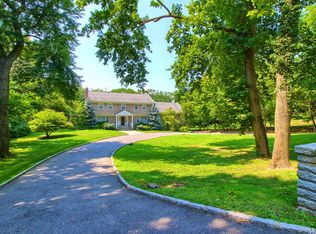Iconic Rye home originally built in 1853 and totally rebuilt in 2009 by renowned alumni architect from the Shope Reno Wharton architecture firm and LOPARCO development which together has infused old world flow and charm with all of todays sought after amenities. The main home encompasses over 8200 sq ft, set on a parklike 1.95 acres with an additional gracious guest cottage, rarely seen in Rye. This magnificent 7 bedroom, 4.2 bath colonial and complete 1 bedroom, full bath, kitchen and great room guest home creates estate like living that is a walk to town, train and all schools makes this a complete anomaly. This home's many attributes include seven fireplaces, four living and entertaining levels, mahogany deck overlooking the manicured grounds with extremely thoughtful landscaping, flowering tress and plantings throughout all seasons. This is a once in a lifetime home and this opportunity is rarely offered, seize the moment to call 44 Grace Street your home. Additional Information: Amenities:Guest Quarters,Marble Bath,Soaking Tub,Stall Shower,Steam Shower,ParkingFeatures:1 Car Detached,2 Car Detached,
Pending
$6,495,000
44 Grace Church Street, Rye, NY 10580
8beds
8,209sqft
Single Family Residence, Residential
Built in 2009
1.95 Acres Lot
$-- Zestimate®
$791/sqft
$-- HOA
What's special
- 305 days |
- 79 |
- 1 |
Zillow last checked: 8 hours ago
Listing updated: May 15, 2025 at 08:06am
Listing by:
Compass Greater NY, LLC 914-353-5570,
Elizabeth Ross 914-882-3937
Source: OneKey® MLS,MLS#: H6301140
Facts & features
Interior
Bedrooms & bathrooms
- Bedrooms: 8
- Bathrooms: 7
- Full bathrooms: 5
- 1/2 bathrooms: 2
Other
- Description: Foyer, Liv rm with coffered ceiling w/fplc, family/Sun room w/gas fplc, music/den/office room w/fplc, powder room, dining room w/fplc,eat in kitchen, breakfast room, pantry, doors to mahogany deck with gas hook up for BBQ, stairs to yard, mudroom, back stair case
- Level: First
Other
- Description: Primary suite with fireplace, dressing room with decorative fireplace, WIC, primary bathroom, bedroom with fplc, full bath, bedroom, bedroom, full bath, passage way connecting bedrooms, laundry shoot, 2 staircases leading to 3rd floor
- Level: Second
Other
- Description: Bedroom, bedroom, bedroom, full bath, attic storage
- Level: Third
Other
- Description: Playroom/rec room with wall of windows, walk out to yard, gym, laundry room, guest bathroom, cubbies & storage
- Level: Lower
Other
- Description: 1 bedroom, full bath, kitchen, great room Guest Cottage
- Level: Other
Heating
- Forced Air
Cooling
- Central Air, Wall/Window Unit(s)
Appliances
- Included: Dishwasher, Dryer, Oven, Stainless Steel Appliance(s), Tankless Water Heater, Washer, Gas Water Heater
- Laundry: Inside
Features
- Built-in Features, Ceiling Fan(s), Cathedral Ceiling(s), Chefs Kitchen, Eat-in Kitchen, Formal Dining, Entrance Foyer, Kitchen Island, Marble Counters, Primary Bathroom, Open Kitchen, Pantry, Quartz/Quartzite Counters, Walk Through Kitchen
- Flooring: Hardwood
- Windows: Skylight(s), Wall of Windows
- Basement: Finished,Full,Walk-Out Access
- Attic: Partial
- Number of fireplaces: 6
Interior area
- Total structure area: 8,209
- Total interior livable area: 8,209 sqft
Property
Parking
- Total spaces: 3
- Parking features: Detached, Carport, Driveway, Other, Tandem
- Has carport: Yes
- Has uncovered spaces: Yes
Features
- Levels: Three Or More
- Stories: 4
- Patio & porch: Deck, Patio, Porch
- Exterior features: Courtyard
Lot
- Size: 1.95 Acres
- Features: Near Public Transit, Near School, Near Shops, Sprinklers In Front, Sprinklers In Rear, Views
Details
- Parcel number: 1400146011000020000001
- Other equipment: Generator
Construction
Type & style
- Home type: SingleFamily
- Architectural style: Colonial
- Property subtype: Single Family Residence, Residential
Materials
- Batts Insulation, Blown-In Insulation, Stone, Cedar, Clapboard
Condition
- Actual
- Year built: 2009
Utilities & green energy
- Sewer: Public Sewer
- Water: Public
- Utilities for property: Trash Collection Public
Community & HOA
Community
- Security: Security System, Fire Sprinkler System
HOA
- Has HOA: No
- Amenities included: Park, Sauna
Location
- Region: Rye
Financial & listing details
- Price per square foot: $791/sqft
- Tax assessed value: $81,900
- Annual tax amount: $97,977
- Date on market: 4/26/2024
- Cumulative days on market: 322 days
- Listing agreement: Exclusive Right To Sell
- Inclusions: Door Hardware, Oven/Range
- Exclusions: Chandelier(s)
Estimated market value
Not available
Estimated sales range
Not available
Not available
Price history
Price history
| Date | Event | Price |
|---|---|---|
| 3/17/2025 | Pending sale | $6,495,000$791/sqft |
Source: | ||
| 9/18/2024 | Listing removed | $25,000$3/sqft |
Source: OneKey® MLS #H6309328 Report a problem | ||
| 7/19/2024 | Price change | $6,495,000-7.1%$791/sqft |
Source: | ||
| 7/9/2024 | Price change | $25,000-16.7%$3/sqft |
Source: OneKey® MLS #H6309328 Report a problem | ||
| 5/28/2024 | Listed for rent | $30,000$4/sqft |
Source: OneKey® MLS #H6309328 Report a problem | ||
Public tax history
Public tax history
| Year | Property taxes | Tax assessment |
|---|---|---|
| 2024 | -- | $81,900 |
| 2023 | -- | $81,900 |
| 2022 | -- | $81,900 |
Find assessor info on the county website
BuyAbility℠ payment
Estimated monthly payment
Boost your down payment with 6% savings match
Earn up to a 6% match & get a competitive APY with a *. Zillow has partnered with to help get you home faster.
Learn more*Terms apply. Match provided by Foyer. Account offered by Pacific West Bank, Member FDIC.Climate risks
Neighborhood: 10580
Nearby schools
GreatSchools rating
- 10/10Osborn SchoolGrades: K-5Distance: 1.4 mi
- 10/10Rye Middle SchoolGrades: 6-8Distance: 0.5 mi
- 10/10Rye High SchoolGrades: 9-12Distance: 0.5 mi
Schools provided by the listing agent
- Elementary: Midland
- Middle: Rye Middle School
- High: Rye High School
Source: OneKey® MLS. This data may not be complete. We recommend contacting the local school district to confirm school assignments for this home.
- Loading
