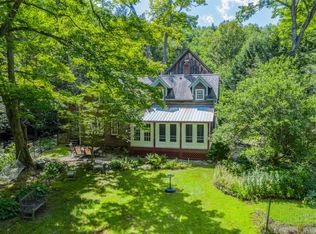Sold for $610,000
$610,000
44 Goss Hill Rd, Worthington, MA 01098
3beds
2,548sqft
Single Family Residence
Built in 1774
2 Acres Lot
$630,100 Zestimate®
$239/sqft
$2,702 Estimated rent
Home value
$630,100
$536,000 - $737,000
$2,702/mo
Zestimate® history
Loading...
Owner options
Explore your selling options
What's special
Opportunity Awaits! Seller relocating! Beautiful 3 bedroom 2.5 bath Cape home in a picturesque, tranquil setting with landscaped grounds, private swimming holes, and lush surroundings. This riverfront home boasts old world charm and modern amenities! On the first floor, you will find a bright kitchen w/high ceilings and stainless steel appliances, a formal dining area, living room, 2 pellet stoves, a spacious primary bedroom w/gorgeous bathroom, oversized walk-in closet, and attached office. Plus an additional bed and bath! Head up to the second floor to find the 3rd bedroom, a half bath and 2 bonus rooms. This move-in ready home is rounded out with central heating and cooling, newer electrical panel, 2 water heaters, large heated 2-car garage, home generator, security system PLUS recent upgrades include hot tub, Goshen stone walkway and more! Don't miss the opportunity to come home to this gem of a property PLUS generate income from the Carriage House accessory unit.
Zillow last checked: 8 hours ago
Listing updated: June 14, 2025 at 04:22am
Listed by:
Rhonda Cohen 212-300-4696,
Keller Williams Realty 413-585-0022
Bought with:
Ruthie Oland
Keller Williams Realty
Source: MLS PIN,MLS#: 73354459
Facts & features
Interior
Bedrooms & bathrooms
- Bedrooms: 3
- Bathrooms: 3
- Full bathrooms: 2
- 1/2 bathrooms: 1
Primary bedroom
- Features: Bathroom - Full, Ceiling Fan(s), Walk-In Closet(s), Closet/Cabinets - Custom Built, Flooring - Hardwood, Recessed Lighting, Wainscoting, Lighting - Overhead, Breezeway
- Level: First
Bedroom 2
- Features: Cedar Closet(s), Crown Molding
- Level: First
Bedroom 3
- Features: Closet, Flooring - Wall to Wall Carpet, Wainscoting, Lighting - Overhead
- Level: Second
Primary bathroom
- Features: Yes
Bathroom 1
- Features: Bathroom - Full, Bathroom - Double Vanity/Sink, Bathroom - Tiled With Shower Stall, Bathroom - With Shower Stall, Flooring - Stone/Ceramic Tile, Flooring - Marble
- Level: First
Bathroom 2
- Features: Bathroom - Full, Bathroom - With Tub & Shower, Flooring - Stone/Ceramic Tile, Flooring - Marble
- Level: First
Bathroom 3
- Level: Second
Dining room
- Features: Flooring - Hardwood, Crown Molding
- Level: First
Kitchen
- Features: Cathedral Ceiling(s), Closet/Cabinets - Custom Built, Flooring - Hardwood, Countertops - Stone/Granite/Solid, Exterior Access, Stainless Steel Appliances, Lighting - Overhead
- Level: First
Living room
- Features: Flooring - Hardwood, Cable Hookup, Recessed Lighting, Crown Molding
- Level: First
Heating
- Forced Air, Propane, Pellet Stove
Cooling
- Central Air
Appliances
- Included: Water Heater, Range, Dishwasher, Microwave, Refrigerator, Freezer, Washer, Dryer, Water Treatment
- Laundry: Flooring - Hardwood, Electric Dryer Hookup, Washer Hookup, First Floor
Features
- Bonus Room, Internet Available - DSL
- Flooring: Wood, Flooring - Wall to Wall Carpet
- Windows: Insulated Windows
- Basement: Partial,Sump Pump,Radon Remediation System
- Number of fireplaces: 1
- Fireplace features: Living Room
Interior area
- Total structure area: 2,548
- Total interior livable area: 2,548 sqft
- Finished area above ground: 2,548
- Finished area below ground: 0
Property
Parking
- Total spaces: 4
- Parking features: Detached, Garage Door Opener, Heated Garage, Storage, Workshop in Garage, Insulated, Off Street, Stone/Gravel
- Garage spaces: 2
- Uncovered spaces: 2
Features
- Patio & porch: Porch, Patio
- Exterior features: Porch, Patio, Rain Gutters, Hot Tub/Spa, Decorative Lighting, Satellite Dish, Guest House, Stone Wall
- Has spa: Yes
- Spa features: Private
- Has view: Yes
- View description: Scenic View(s), Water, River
- Has water view: Yes
- Water view: River,Water
- Waterfront features: Waterfront, Stream, River, Walk to, Access
Lot
- Size: 2 Acres
- Features: Wooded, Cleared, Level, Sloped
Details
- Additional structures: Guest House
- Parcel number: M:0411 B:0000 L:58,3856334
- Zoning: RES
- Other equipment: Satellite Dish
Construction
Type & style
- Home type: SingleFamily
- Architectural style: Cape,Antique
- Property subtype: Single Family Residence
Materials
- Frame
- Foundation: Block, Stone
- Roof: Shingle
Condition
- Year built: 1774
Utilities & green energy
- Electric: Generator, 110 Volts, 220 Volts
- Sewer: Private Sewer
- Water: Private
- Utilities for property: for Gas Range, for Electric Dryer, Washer Hookup
Community & neighborhood
Security
- Security features: Security System
Community
- Community features: Walk/Jog Trails, Golf, Bike Path, Conservation Area, Public School
Location
- Region: Worthington
Price history
| Date | Event | Price |
|---|---|---|
| 6/12/2025 | Sold | $610,000-3.9%$239/sqft |
Source: MLS PIN #73354459 Report a problem | ||
| 4/30/2025 | Contingent | $635,000$249/sqft |
Source: MLS PIN #73354459 Report a problem | ||
| 4/3/2025 | Listed for sale | $635,000-9.2%$249/sqft |
Source: MLS PIN #73354459 Report a problem | ||
| 4/2/2025 | Listing removed | $699,000$274/sqft |
Source: MLS PIN #73351751 Report a problem | ||
| 3/31/2025 | Price change | $699,000-5.4%$274/sqft |
Source: MLS PIN #73351751 Report a problem | ||
Public tax history
| Year | Property taxes | Tax assessment |
|---|---|---|
| 2025 | $7,171 +3.6% | $520,000 +8.6% |
| 2024 | $6,920 +9.8% | $478,900 +13.2% |
| 2023 | $6,305 +5.1% | $422,900 +13% |
Find assessor info on the county website
Neighborhood: 01098
Nearby schools
GreatSchools rating
- 3/10R. H. Conwell Elementary SchoolGrades: PK-6Distance: 4.1 mi
- 6/10Hampshire Regional High SchoolGrades: 7-12Distance: 7.2 mi
Get pre-qualified for a loan
At Zillow Home Loans, we can pre-qualify you in as little as 5 minutes with no impact to your credit score.An equal housing lender. NMLS #10287.
Sell with ease on Zillow
Get a Zillow Showcase℠ listing at no additional cost and you could sell for —faster.
$630,100
2% more+$12,602
With Zillow Showcase(estimated)$642,702
