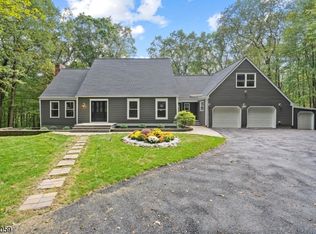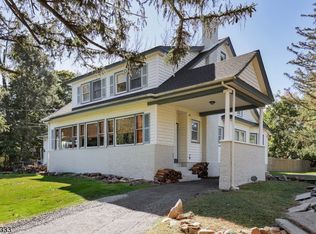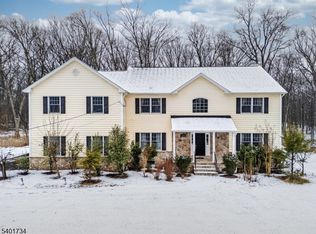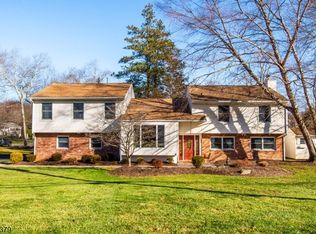Sitting on the best lot along The Most Desirable Street in Town, this American Classic Colonial offers the perfect blend of timeless charm and modern comfort. Just steps to Central Park, the public library, and a 7-minute walk to the train & downtown, it's ideally positioned for in-town living. The newly remodeled kitchen features beautiful white cabinetry with elegant gold accents, gold-veined quartz counters, new oak floors, 4-seat breakfast bar, and a full suite of SS appliances with 5-burner gas cooktop, double ovens, under-counter microwave, dishwasher and vented exhaust. Sliders open to a freshly painted 2-tier deck with built-in fire pit & bench seating. The expansive & inviting third-floor primary suite offers two walk-in closets, exposed brick, plush new carpet, skylight and remodeled bath with double vanity & glass shower. Additional highlights include a full bath on the main level, remodeled second-floor bath, half bath off the finished basement rec room, living room with wood-burning fireplace and quarter-sawn oak floors, Sunroom/Family Rm, second-floor laundry, and gracious newly tiled entry foyer. A striking updated staircase with thick oak treads and a black metal balustrade adds architectural interest. The freshly painted interior in a soft neutral palette is bathed in sunlight from tall graceful windows, while oversized garage with loft storage, refreshed mature landscaping, paver walkways, & private driveway with turnaround complete this exceptional property
Under contract
$1,100,000
44 Glenbrook Rd, Morris Plains Boro, NJ 07950
5beds
3,650sqft
Est.:
Single Family Residence
Built in 1924
0.66 Acres Lot
$-- Zestimate®
$301/sqft
$-- HOA
What's special
- 61 days |
- 160 |
- 5 |
Likely to sell faster than
Zillow last checked: December 29, 2025 at 11:10pm
Listing updated: November 21, 2025 at 02:08am
Listed by:
Kelly Hartnett 973-224-2430,
Bhhs Fox & Roach
Source: GSMLS,MLS#: 3995335
Facts & features
Interior
Bedrooms & bathrooms
- Bedrooms: 5
- Bathrooms: 4
- Full bathrooms: 3
- 1/2 bathrooms: 1
Primary bedroom
- Description: Full Bath, Sitting Room, Walk-In Closet
Bedroom 1
- Level: Third
- Area: 875
- Dimensions: 35 x 25
Bedroom 2
- Level: Second
- Area: 225
- Dimensions: 15 x 15
Bedroom 3
- Level: Second
- Area: 165
- Dimensions: 15 x 11
Bedroom 4
- Level: Second
- Area: 165
- Dimensions: 15 x 11
Primary bathroom
- Features: Stall Shower
Dining room
- Features: Formal Dining Room
- Level: First
- Area: 195
- Dimensions: 15 x 13
Family room
- Level: First
- Area: 147
- Dimensions: 21 x 7
Kitchen
- Features: Breakfast Bar, Kitchen Island, Eat-in Kitchen
- Level: First
- Area: 260
- Dimensions: 20 x 13
Living room
- Level: First
- Area: 352
- Dimensions: 22 x 16
Basement
- Features: Outside Entrance, Powder Room, Rec Room, Storage Room, Utility Room
Heating
- 1 Unit, Baseboard - Hotwater, Zoned, Natural Gas
Cooling
- House Exhaust Fan
Appliances
- Included: Carbon Monoxide Detector, Gas Cooktop, Dishwasher, Dryer, Kitchen Exhaust Fan, Microwave, Refrigerator, Wall Oven(s) - Electric, Washer, Water Softener Owned, Gas Water Heater
- Laundry: Laundry Room, Level 2
Features
- Bedroom, Rec Room, Foyer
- Flooring: Carpet, Tile, Wood
- Doors: Storm Door(s)
- Windows: Skylight(s)
- Basement: Yes,Bilco-Style Door,Finished,Full,Walk-Out Access
- Number of fireplaces: 1
- Fireplace features: Living Room, Wood Burning
Interior area
- Total structure area: 3,650
- Total interior livable area: 3,650 sqft
Property
Parking
- Total spaces: 2
- Parking features: 1 Car Width, Asphalt, Driveway-Exclusive, Detached Garage, Garage Door Opener, Loft Storage
- Garage spaces: 2
- Has uncovered spaces: Yes
Features
- Patio & porch: Deck, Open Porch(es)
- Exterior features: Underground Lawn Sprinkler
- Fencing: Metal Fence
Lot
- Size: 0.66 Acres
- Dimensions: .659 AC
- Features: Level, Open Lot
Details
- Parcel number: 2323000270000000050000
- Zoning description: R-3
- Other equipment: Generator-Hookup
Construction
Type & style
- Home type: SingleFamily
- Architectural style: Colonial
- Property subtype: Single Family Residence
Materials
- Vinyl Siding
- Roof: Asphalt Shingle
Condition
- Year built: 1924
- Major remodel year: 2025
Utilities & green energy
- Gas: Gas-Natural
- Sewer: Public Sewer, Sewer Charge Extra
- Water: Public, Water Charge Extra
- Utilities for property: Electricity Connected, Natural Gas Connected, Cable Available, Fiber Optic Available
Community & HOA
Community
- Security: Carbon Monoxide Detector
- Subdivision: In-town
Location
- Region: Morris Plains
Financial & listing details
- Price per square foot: $301/sqft
- Tax assessed value: $589,200
- Annual tax amount: $14,623
- Date on market: 10/31/2025
- Exclusions: none
- Ownership type: Fee Simple
- Electric utility on property: Yes
Estimated market value
Not available
Estimated sales range
Not available
Not available
Price history
Price history
| Date | Event | Price |
|---|---|---|
| 11/18/2025 | Pending sale | $1,100,000$301/sqft |
Source: | ||
| 10/30/2025 | Listed for sale | $1,100,000+14.3%$301/sqft |
Source: | ||
| 5/30/2025 | Sold | $962,500-1.3%$264/sqft |
Source: | ||
| 4/18/2025 | Pending sale | $975,000$267/sqft |
Source: | ||
| 4/4/2025 | Listed for sale | $975,000+34.5%$267/sqft |
Source: | ||
Public tax history
Public tax history
| Year | Property taxes | Tax assessment |
|---|---|---|
| 2025 | $14,624 | $589,200 |
| 2024 | $14,624 -0.7% | $589,200 |
| 2023 | $14,724 +0.8% | $589,200 |
Find assessor info on the county website
BuyAbility℠ payment
Est. payment
$7,300/mo
Principal & interest
$5265
Property taxes
$1650
Home insurance
$385
Climate risks
Neighborhood: 07950
Nearby schools
GreatSchools rating
- 8/10Borough Elementary SchoolGrades: 3-8Distance: 0.2 mi
- NAMountain Way Elementary SchoolGrades: PK-2Distance: 0.5 mi
Schools provided by the listing agent
- Elementary: Mt. Way
- Middle: Borough
- High: Morristown
Source: GSMLS. This data may not be complete. We recommend contacting the local school district to confirm school assignments for this home.
- Loading



