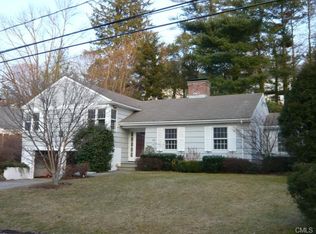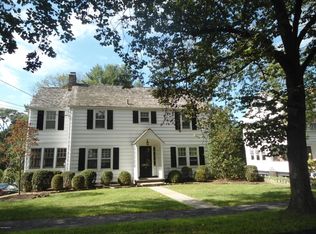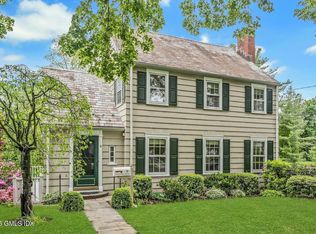Walk to school, town and library from this charming, updated four-bedroom Cape Cod style home set on a pristine lot in the heart of Greenwich. This gracious home boasts a sundrenched interior and lovely, private backyard. The main floor features hardwood floors in the living room complemented by a fireplace; adjacent dining room with outdoor access and open kitchen with stainless appliances and breakfast bar seating open to relaxed family room with cabinetry and doors to patio. A generous master suite, bedroom, full bath, office and attached garage round out the first level. Two bedrooms with ample closet space and a full bath comprise the second floor. The lower level offers almost 800 square feet (not included in the square footage) with a playroom, an additional family room with fireplace and laundry room.
This property is off market, which means it's not currently listed for sale or rent on Zillow. This may be different from what's available on other websites or public sources.


