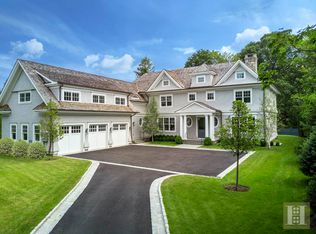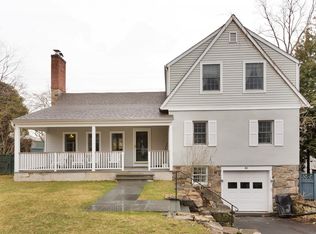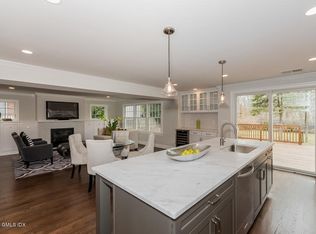This Stunning 6,000+ sf colonial has harbor views and located in one of the most coveted neighborhoods in Riverside. The Stone Harbor home is an easy stroll to the train, schools and Riverside Yacht Club. Embracing the natural light and water exposures for an ideal indoor/outdoor lifestyle, the spacious floor plan provides the ultimate in transitional living. Stunning architectural details include 9+ ft ceilings, elegant curved staircase, custom cabinetry/moldings, hardwood oak floors. Gourmet kitchen/ breakfast area, large family room with fireplace, formal dining and living rooms open to wrap-around porch with water views. Deeded water rights, updated kitchen and roof, and optional bonus rooms make this a must see!
This property is off market, which means it's not currently listed for sale or rent on Zillow. This may be different from what's available on other websites or public sources.


