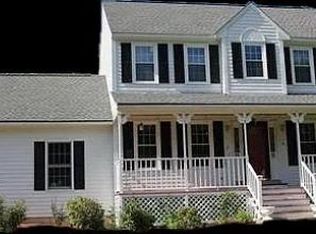Welcome to 44 Gilson Road!! Plenty of Warmth, comfort an sophistication in this thoughtfully designed 4 bedroom Colonial with both daily living and entertaining in mind. From the impressive foyer to your own private backyard oasis!! Tastefully finished eat-in kitchen with island connecting to the generously scaled living room with fireplace for those family and friend gatherings. French doors lead to an expansive deck overlooking your stay-cation backyard. Perfect for your outdoor entertaining enjoyment with in-ground pool, fire pit and spa. In addition, it also includes a 1 bedroom in law suite with office and separate entrance for family or additional rental income, partially finished basement, three car garage, bonus/game room. This home offers the best of both worlds - privacy, yet close to modern conveniences, I-495 and Rt 2, MBTA commuter rail station for easy access to Boston, Worcester and Nashua New Hampshire.
This property is off market, which means it's not currently listed for sale or rent on Zillow. This may be different from what's available on other websites or public sources.
