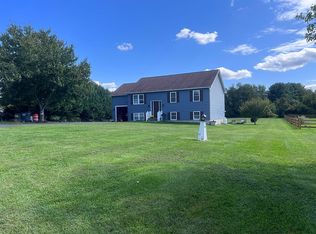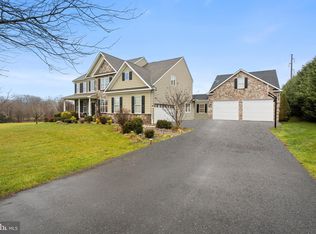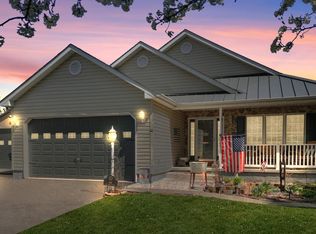Sold for $540,000 on 07/02/24
$540,000
44 Get Around Dr, Colora, MD 21917
4beds
2,636sqft
Single Family Residence
Built in 2004
0.99 Acres Lot
$564,300 Zestimate®
$205/sqft
$3,013 Estimated rent
Home value
$564,300
$485,000 - $660,000
$3,013/mo
Zestimate® history
Loading...
Owner options
Explore your selling options
What's special
Come see this gorgeous four-bedroom, three-and-a-half-bath colonial in Colora, with a school feeder to Rising Sun Elementary, Middle, and High Schools. This lovely home has improvements galore and is turnkey and ready for new owners. It has a new HVAC, architectural shingle roof, traditional Siding & Cape Cod shake navy blue siding on the front, front and rear doors replaced, granite countertops, new stove, dishwasher, and shed. New carpeting upstairs & in the basement. Concrete hardscaping in the rear yard with pergola, new pool, and fully fenced backyard. This home is located in the newer rear section of Thomasville on a cul-de-sac, and this neighborhood does not have an active HOA. The house has an inviting stone-stacked front porch that leads into a family room with hardwood floors, a stone-stacked gas fireplace, an open inviting kitchen with granite countertops, a large island, and an eat-in dining room. There is garage access, basement access, a ½ bath, and a rear door to the large deck and stone patio area from this level. The backyard is fully fenced with a large new pool. Heading upstairs is the primary bedroom with a tray ceiling, a large updated primary bath, and a walk-in closet. There are three additional ample-sized bedrooms and a full bath. Laundry is also upstairs. Heading to the basement is a finished family room with a full bath, a gas fireplace, a game room area, and a nice-sized area for storage. There are walk-up stairs to the bilco door from the basement level.
Zillow last checked: 8 hours ago
Listing updated: April 03, 2025 at 06:36am
Listed by:
Amber Durand 410-877-5093,
Patterson-Schwartz Real Estate,
Co-Listing Agent: Elizabeth I Lively 443-693-2690,
Patterson-Schwartz Real Estate
Bought with:
Jim Lacey, RS-0022030
RE/MAX Associates - Newark
Source: Bright MLS,MLS#: MDCC2012692
Facts & features
Interior
Bedrooms & bathrooms
- Bedrooms: 4
- Bathrooms: 4
- Full bathrooms: 3
- 1/2 bathrooms: 1
- Main level bathrooms: 1
Primary bedroom
- Features: Attached Bathroom, Ceiling Fan(s), Flooring - Carpet, Primary Bedroom - Dressing Area, Walk-In Closet(s)
- Level: Upper
- Area: 240 Square Feet
- Dimensions: 16 X 15
Bedroom 2
- Features: Ceiling Fan(s), Flooring - Carpet
- Level: Upper
- Area: 140 Square Feet
- Dimensions: 14 X 10
Bedroom 3
- Features: Ceiling Fan(s), Flooring - Carpet
- Level: Upper
- Area: 140 Square Feet
- Dimensions: 14 X 10
Bedroom 4
- Features: Ceiling Fan(s), Flooring - Carpet
- Level: Upper
- Area: 288 Square Feet
- Dimensions: 24 X 12
Basement
- Features: Flooring - Carpet
- Level: Lower
- Area: 812 Square Feet
- Dimensions: 28 X 29
Kitchen
- Features: Breakfast Bar, Ceiling Fan(s), Dining Area, Kitchen Island, Eat-in Kitchen, Kitchen - Electric Cooking, Pantry
- Level: Main
- Area: 420 Square Feet
- Dimensions: 20 X 21
Living room
- Features: Ceiling Fan(s)
- Level: Main
- Area: 240 Square Feet
- Dimensions: 15 X 16
Heating
- Forced Air, Electric
Cooling
- Central Air, Electric
Appliances
- Included: Dishwasher, Dryer, Microwave, Oven/Range - Electric, Refrigerator, Stainless Steel Appliance(s), Washer, Electric Water Heater
- Laundry: Has Laundry, Upper Level
Features
- Breakfast Area, Ceiling Fan(s), Combination Kitchen/Dining, Eat-in Kitchen, Kitchen Island, Pantry, Primary Bath(s), Recessed Lighting, Bathroom - Tub Shower, Upgraded Countertops, Walk-In Closet(s), Dry Wall, Tray Ceiling(s)
- Flooring: Carpet, Hardwood, Wood
- Windows: Double Pane Windows, Screens, Vinyl Clad
- Basement: Full,Heated,Improved,Interior Entry,Exterior Entry,Partially Finished,Concrete,Sump Pump
- Number of fireplaces: 2
- Fireplace features: Gas/Propane
Interior area
- Total structure area: 3,092
- Total interior livable area: 2,636 sqft
- Finished area above ground: 2,180
- Finished area below ground: 456
Property
Parking
- Total spaces: 10
- Parking features: Garage Faces Front, Attached, Driveway
- Attached garage spaces: 2
- Uncovered spaces: 8
Accessibility
- Accessibility features: None
Features
- Levels: Three
- Stories: 3
- Patio & porch: Deck, Patio, Porch
- Exterior features: Extensive Hardscape
- Has private pool: Yes
- Pool features: Above Ground, Private
- Fencing: Split Rail,Wire
Lot
- Size: 0.99 Acres
Details
- Additional structures: Above Grade, Below Grade
- Parcel number: 0806050131
- Zoning: R
- Zoning description: Residential
- Special conditions: Standard
Construction
Type & style
- Home type: SingleFamily
- Architectural style: Colonial
- Property subtype: Single Family Residence
Materials
- Stone, Vinyl Siding
- Foundation: Concrete Perimeter
- Roof: Architectural Shingle
Condition
- Excellent
- New construction: No
- Year built: 2004
Utilities & green energy
- Electric: 200+ Amp Service
- Sewer: On Site Septic
- Water: Well
Community & neighborhood
Location
- Region: Colora
- Subdivision: Thomasville
- Municipality: Colora
Other
Other facts
- Listing agreement: Exclusive Right To Sell
- Ownership: Fee Simple
Price history
| Date | Event | Price |
|---|---|---|
| 7/2/2024 | Sold | $540,000$205/sqft |
Source: | ||
| 5/7/2024 | Pending sale | $540,000$205/sqft |
Source: | ||
| 4/26/2024 | Listed for sale | $540,000+27%$205/sqft |
Source: | ||
| 4/4/2022 | Sold | $425,244+6.3%$161/sqft |
Source: | ||
| 3/6/2022 | Pending sale | $399,999$152/sqft |
Source: | ||
Public tax history
| Year | Property taxes | Tax assessment |
|---|---|---|
| 2025 | -- | $400,100 +12.3% |
| 2024 | $3,900 +13% | $356,333 +14% |
| 2023 | $3,452 +14% | $312,567 +16.3% |
Find assessor info on the county website
Neighborhood: 21917
Nearby schools
GreatSchools rating
- 4/10Rising Sun Elementary SchoolGrades: PK-5Distance: 1.1 mi
- 8/10Rising Sun Middle SchoolGrades: 6-8Distance: 2 mi
- 6/10Rising Sun High SchoolGrades: 9-12Distance: 6.2 mi
Schools provided by the listing agent
- Elementary: Rising Sun
- Middle: Rising Sun
- High: Rising Sun
- District: Cecil County Public Schools
Source: Bright MLS. This data may not be complete. We recommend contacting the local school district to confirm school assignments for this home.

Get pre-qualified for a loan
At Zillow Home Loans, we can pre-qualify you in as little as 5 minutes with no impact to your credit score.An equal housing lender. NMLS #10287.


