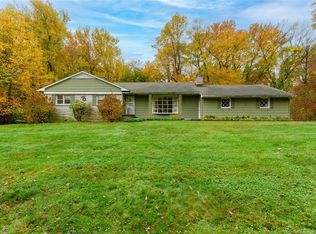Sold for $815,000 on 02/24/23
$815,000
44 Gate Ridge Road, Easton, CT 06612
4beds
3,285sqft
Single Family Residence
Built in 1958
0.92 Acres Lot
$1,034,900 Zestimate®
$248/sqft
$6,562 Estimated rent
Home value
$1,034,900
$952,000 - $1.14M
$6,562/mo
Zestimate® history
Loading...
Owner options
Explore your selling options
What's special
Home Sweet Home! Don't miss this expanded split level home situated on park-like property. Upon entering, you will be greeted with expansive views of the open concept living area along with ample closets & powder room. Walk up a few steps to the living room, dining room & kitchen combination. With an abundance of natural light, gleaming hardwood floor, gas fireplace, gourmet kitchen, it's the perfect gathering place. The craftsmanship is apparent in the renovated kitchen with gorgeous custom cabinetry, center island, quartz counter tops, farm sink, modern tile/appliances. Off the kitchen, french doors lead to family room, flanked by 3 sides of windows overlooking the lush yard & spacious deck. Step up to find, an updated full hall bath, spacious bedroom en-suite, 2 additional bedrooms with ample closets. Experience a private wing where the primary bedroom suite is situated with walk-in closets and spa like bath with soaking tub. Finished lower level provides the perfect den, workout studio or home office. A well equipped laundry room with sink and oodles of storage/mud room leads to the attached 2/c garage. Relax on the deck overlooking the private back yard, perfect for gardening, kicking a ball, hosting gatherings or possible pool site. Also included is a shed and fenced in garden areas. This lower Easton location is convenient to all; Merritt, Metro North, shopping and of course all of Easton's local farms, hiking trails, community center & library. Welcome Home!
Zillow last checked: 8 hours ago
Listing updated: February 24, 2023 at 05:18pm
Listed by:
Kelly Higgins Team,
Kelly Higgins 203-650-3483,
Coldwell Banker Realty 203-254-7100,
Co-Listing Agent: Jeanne Bracken 203-981-4114,
Coldwell Banker Realty
Bought with:
Matt Nuzie, RES.0785614
RE/MAX Right Choice
Source: Smart MLS,MLS#: 170527258
Facts & features
Interior
Bedrooms & bathrooms
- Bedrooms: 4
- Bathrooms: 4
- Full bathrooms: 3
- 1/2 bathrooms: 1
Primary bedroom
- Features: Full Bath, Hardwood Floor
- Level: Upper
- Area: 528 Square Feet
- Dimensions: 33 x 16
Bedroom
- Features: Hardwood Floor
- Level: Upper
- Area: 216 Square Feet
- Dimensions: 18 x 12
Bedroom
- Features: Hardwood Floor
- Level: Upper
- Area: 120 Square Feet
- Dimensions: 10 x 12
Bedroom
- Features: Full Bath, Hardwood Floor
- Level: Upper
- Area: 150 Square Feet
- Dimensions: 10 x 15
Dining room
- Features: Hardwood Floor
- Level: Main
Family room
- Features: Built-in Features, Wall/Wall Carpet
- Level: Main
- Area: 240 Square Feet
- Dimensions: 15 x 16
Great room
- Features: Combination Liv/Din Rm, Gas Log Fireplace, Hardwood Floor
- Level: Main
- Area: 891 Square Feet
- Dimensions: 33 x 27
Kitchen
- Features: Hardwood Floor, Kitchen Island, Quartz Counters
- Level: Main
- Area: 156 Square Feet
- Dimensions: 12 x 13
Rec play room
- Features: Bookcases, Wall/Wall Carpet
- Level: Lower
- Area: 380 Square Feet
- Dimensions: 20 x 19
Heating
- Baseboard, Hot Water, Hydro Air, Zoned, Oil
Cooling
- Central Air
Appliances
- Included: Gas Range, Microwave, Refrigerator, Freezer, Dishwasher, Washer, Dryer, Water Heater
- Laundry: Lower Level
Features
- Entrance Foyer
- Basement: Partial,Partially Finished,Heated,Garage Access,Liveable Space
- Attic: Pull Down Stairs,Storage
- Number of fireplaces: 1
Interior area
- Total structure area: 3,285
- Total interior livable area: 3,285 sqft
- Finished area above ground: 3,015
- Finished area below ground: 270
Property
Parking
- Total spaces: 2
- Parking features: Paved, Asphalt
- Garage spaces: 2
- Has uncovered spaces: Yes
Features
- Levels: Multi/Split
- Patio & porch: Deck
- Exterior features: Garden
- Fencing: Electric
Lot
- Size: 0.92 Acres
- Features: Level
Details
- Additional structures: Shed(s)
- Parcel number: 113403
- Zoning: R1
Construction
Type & style
- Home type: SingleFamily
- Architectural style: Split Level
- Property subtype: Single Family Residence
Materials
- Clapboard
- Foundation: Concrete Perimeter
- Roof: Asphalt
Condition
- New construction: No
- Year built: 1958
Utilities & green energy
- Sewer: Septic Tank
- Water: Public
Community & neighborhood
Community
- Community features: Golf, Health Club, Library, Medical Facilities, Private Rec Facilities, Private School(s), Shopping/Mall, Tennis Court(s)
Location
- Region: Easton
- Subdivision: Lower Easton
Price history
| Date | Event | Price |
|---|---|---|
| 2/24/2023 | Sold | $815,000-4.1%$248/sqft |
Source: | ||
| 2/13/2023 | Contingent | $850,000$259/sqft |
Source: | ||
| 11/30/2022 | Listed for sale | $850,000+193.3%$259/sqft |
Source: | ||
| 8/1/1997 | Sold | $289,800+5.4%$88/sqft |
Source: | ||
| 6/11/1993 | Sold | $275,000$84/sqft |
Source: Public Record Report a problem | ||
Public tax history
| Year | Property taxes | Tax assessment |
|---|---|---|
| 2025 | $13,949 +4.9% | $449,960 |
| 2024 | $13,292 +2% | $449,960 |
| 2023 | $13,031 +1.8% | $449,960 |
Find assessor info on the county website
Neighborhood: 06612
Nearby schools
GreatSchools rating
- 7/10Samuel Staples Elementary SchoolGrades: PK-5Distance: 1.3 mi
- 9/10Helen Keller Middle SchoolGrades: 6-8Distance: 0.5 mi
- 7/10Joel Barlow High SchoolGrades: 9-12Distance: 5.6 mi
Schools provided by the listing agent
- Elementary: Samuel Staples
- Middle: Helen Keller
- High: Joel Barlow
Source: Smart MLS. This data may not be complete. We recommend contacting the local school district to confirm school assignments for this home.

Get pre-qualified for a loan
At Zillow Home Loans, we can pre-qualify you in as little as 5 minutes with no impact to your credit score.An equal housing lender. NMLS #10287.
Sell for more on Zillow
Get a free Zillow Showcase℠ listing and you could sell for .
$1,034,900
2% more+ $20,698
With Zillow Showcase(estimated)
$1,055,598