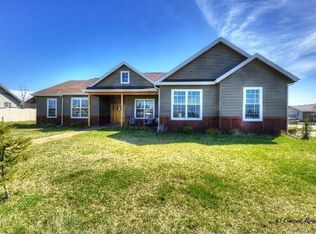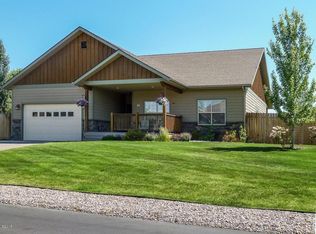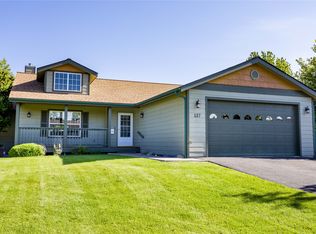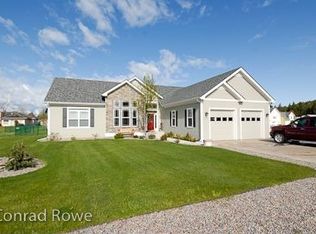Closed
Price Unknown
44 Gage Ter, Bigfork, MT 59911
3beds
2,584sqft
Single Family Residence
Built in 2005
0.27 Acres Lot
$726,800 Zestimate®
$--/sqft
$2,650 Estimated rent
Home value
$726,800
$690,000 - $763,000
$2,650/mo
Zestimate® history
Loading...
Owner options
Explore your selling options
What's special
Welcome to Crestview Terrace, located on the outskirts of enchanting BigFork village. Close distance to shopping, dining, recreation, and entertainment. Radiant and open living with stunning views of the surrounding mountains and a glimpse at Flathead Lake. This immaculate 3 bed, 2 bath home offers an open floor plan, cathedral ceilings and includes many upgrades. Additional features include a walk-in pantry, gas range, marble fireplace, newly refinished hardwood floors, large bonus room; great for a private office or playroom. Oversized 2 car garage with work benches and storage. Large corner lot, fenced backyard, Covered patio and porch, beautifully landscaped with tri-leveled pond and fountain, rose garden; all designed for easy maintenance. New roofing and gutters.
Zillow last checked: 8 hours ago
Listing updated: September 08, 2023 at 07:28am
Listed by:
Janae Lynn Donoghue Moore 406-751-5600,
PureWest Real Estate - Kalispell
Bought with:
Phillippa M Labuda, RRE-BRO-LIC-45078
Home Again Realty
Source: MRMLS,MLS#: 30010334
Facts & features
Interior
Bedrooms & bathrooms
- Bedrooms: 3
- Bathrooms: 2
- Full bathrooms: 2
Heating
- Forced Air, Gas, Stove
Cooling
- Central Air
Appliances
- Included: Convection Oven, Cooktop, Dryer, Dishwasher, Exhaust Fan, Free-Standing Gas Oven, Free-Standing Gas Range, Free-Standing Refrigerator, Freezer, Disposal, Gas Range, Gas Water Heater, Ice Maker, Microwave, Water Purifier Owned, PlumbedForIce Maker, Water Softener Owned, Self Cleaning Oven, Stainless Steel Appliance(s), VentedExhaust Fan, Water Heater
Features
- Open Floorplan
- Flooring: Carpet, Combination, Ceramic Tile, Hardwood
- Basement: Crawl Space
- Number of fireplaces: 1
- Fireplace features: Blower Fan, Decorative, Great Room, Raised Hearth, See Through
Interior area
- Total interior livable area: 2,584 sqft
- Finished area below ground: 0
Property
Parking
- Total spaces: 2
- Parking features: Asphalt, Attached, Driveway, Enclosed, Garage, Garage Door Opener, Heated Garage, Kitchen Level, Lighted, Paved, Parking Pad, Private, Garage Faces Side
- Attached garage spaces: 2
Accessibility
- Accessibility features: Accessible Washer/Dryer, Accessible Full Bath, Accessible Bedroom, Accessible Closets, Accessible Central Living Area, Low Threshold Shower, Accessible Hallway(s)
Features
- Levels: One and One Half
- Patio & porch: Rear Porch, Covered, Deck, Patio, Terrace
- Exterior features: Courtyard, Garden, Lighting, Private Entrance, Private Yard
- Fencing: Back Yard,Gate,Partial,Privacy,Vinyl
- Has view: Yes
- View description: Mountain(s), Residential, Trees/Woods
- Waterfront features: Pond
Lot
- Size: 0.27 Acres
- Features: Back Yard, Front Yard, Garden, Landscaped, Rock Outcropping, Secluded, Sprinklers In Ground, Views, Waterfall, Level
- Topography: Level,Varied
Details
- Additional structures: Outbuilding, Shed(s), Storage
- Parcel number: 07383525311350000
- Zoning: Residential
- Zoning description: R-4
- Special conditions: Standard
Construction
Type & style
- Home type: SingleFamily
- Architectural style: Ranch,Traditional
- Property subtype: Single Family Residence
Materials
- Hardboard, HardiPlank Type, Wood Frame
- Foundation: Concrete Perimeter, Permanent, Poured, Raised
- Roof: Asphalt
Condition
- Updated/Remodeled
- New construction: No
- Year built: 2005
Utilities & green energy
- Sewer: Public Sewer
- Water: Public
- Utilities for property: Cable Available, Electricity Connected, Natural Gas Connected, High Speed Internet Available, Phone Available, Sewer Connected, Water Connected
Green energy
- Energy efficient items: HVAC, Insulation, Water Heater, Windows
Community & neighborhood
Security
- Security features: Security System Owned, Secured Garage/Parking, Smoke Detector(s), Security Lights
Community
- Community features: Park, Street Lights
Location
- Region: Bigfork
HOA & financial
HOA
- Has HOA: Yes
- HOA fee: $350 annually
- Amenities included: Park
- Services included: Association Management, Road Maintenance, Snow Removal
- Association name: Crestview Terrace
Other
Other facts
- Listing agreement: Exclusive Right To Sell
- Road surface type: Asphalt
Price history
| Date | Event | Price |
|---|---|---|
| 9/7/2023 | Sold | -- |
Source: | ||
| 7/12/2023 | Listed for sale | $759,000+153.2%$294/sqft |
Source: | ||
| 4/30/2014 | Sold | -- |
Source: | ||
| 3/11/2014 | Listed for sale | $299,800$116/sqft |
Source: National Parks Realty #325066 | ||
Public tax history
| Year | Property taxes | Tax assessment |
|---|---|---|
| 2024 | $2,977 +28% | $533,900 |
| 2023 | $2,326 +11.6% | $533,900 +37.1% |
| 2022 | $2,084 -12.1% | $389,500 |
Find assessor info on the county website
Neighborhood: 59911
Nearby schools
GreatSchools rating
- 6/10Bigfork Elementary SchoolGrades: PK-6Distance: 0.6 mi
- 6/10Bigfork 7-8Grades: 7-8Distance: 0.6 mi
- 6/10Bigfork High SchoolGrades: 9-12Distance: 0.6 mi



