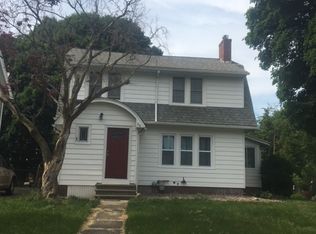Sold for $195,000 on 06/13/24
$195,000
44 Furman Cres, Rochester, NY 14620
3beds
1,550sqft
SingleFamily
Built in 1925
6,969 Square Feet Lot
$222,200 Zestimate®
$126/sqft
$1,715 Estimated rent
Maximize your home sale
Get more eyes on your listing so you can sell faster and for more.
Home value
$222,200
$202,000 - $244,000
$1,715/mo
Zestimate® history
Loading...
Owner options
Explore your selling options
What's special
Updated center entrance Colonial in the historic Ellwanger-Barry Neighborhood! This home features a spacious living room, formal dining room and kitchen on the first floor with a full bathroom and three bedrooms including a large master bedroom on the second floor. Third floor has stair access with ample space should buyers decide they would like to finish it off. New Roof: 2011, Furnace: 2005, AC: 2005 , Hot Water Tank: 2016, Glass Block Basement Windows 2019, New 200 AMP Electrical Service: 2017. Average RG&E $205/month. Walking distance to College Town restaurants & shopping, University of Rochester, Strong and Highland Park! Delayed negotiations until 2/17/20 at 8 pm.
Facts & features
Interior
Bedrooms & bathrooms
- Bedrooms: 3
- Bathrooms: 1
- Full bathrooms: 1
Heating
- Forced air, Gas
Cooling
- Central
Appliances
- Included: Dryer, Refrigerator, Washer
Features
- Flooring: Tile, Hardwood, Laminate
- Has fireplace: Yes
Interior area
- Total interior livable area: 1,550 sqft
Property
Features
- Exterior features: Vinyl
Lot
- Size: 6,969 sqft
Details
- Parcel number: 26140013638114
Construction
Type & style
- Home type: SingleFamily
- Architectural style: Colonial
Materials
- Metal
- Roof: Asphalt
Condition
- Year built: 1925
Community & neighborhood
Location
- Region: Rochester
Other
Other facts
- Additional Interior Features: Circuit Breakers - Some, Copper Plumbing - Some, Sliding Glass Door, Natural Woodwork - some, Drapes - Some
- Additional Rooms: Foyer/Entry Hall, Laundry-Basement
- Basement Description: Full
- Floor Description: Hardwood-Some, Tile-Some, Laminate-Some
- Exterior Construction: Vinyl
- Heating Fuel Description: Gas
- HVAC Type: AC-Central, Forced Air
- Kitchen Dining Description: Formal Dining Room
- Kitchen Equip Appl Included: Cooktop - Gas, Dishwasher, Refrigerator, Dryer, Washer, Oven/Range Electric
- Driveway Description: Stone/Gravel
- Lot Information: Neighborhood Street, Near Bus Line
- Listing Type: Exclusive Right To Sell
- Additional Exterior Features: Deck, Cable TV Available, Fully Fenced Yard
- Year Built Description: Existing
- Sewer Description: Sewer Connected
- Status: A-Active
- Typeof Sale: Normal
- Village: Not Applicable
- Water Heater Fuel: Gas
- Water Resources: Public Connected
- Foundation Description: Block
- Garage Description: No Garage
- Attic Description: Full, Stair Access
- Styles Of Residence: Colonial
- Area NYSWIS Code: Rochester City-261400
- Roof Description: Shingles, Asphalt
- Parcel Number: 261400-136-380-0001-014-000-0000
Price history
| Date | Event | Price |
|---|---|---|
| 6/13/2024 | Sold | $195,000$126/sqft |
Source: Public Record Report a problem | ||
| 3/11/2020 | Sold | $195,000+11.5%$126/sqft |
Source: | ||
| 2/19/2020 | Pending sale | $174,900$113/sqft |
Source: RE/MAX Realty Group #R1250691 Report a problem | ||
| 2/13/2020 | Listed for sale | $174,900+12.5%$113/sqft |
Source: RE/MAX Realty Group #R1250691 Report a problem | ||
| 12/11/2015 | Sold | $155,400+28.4%$100/sqft |
Source: | ||
Public tax history
| Year | Property taxes | Tax assessment |
|---|---|---|
| 2024 | -- | $227,700 +38.4% |
| 2023 | -- | $164,500 |
| 2022 | -- | $164,500 |
Find assessor info on the county website
Neighborhood: Highland
Nearby schools
GreatSchools rating
- 2/10Anna Murray-Douglass AcademyGrades: PK-8Distance: 0.5 mi
- 2/10School Without WallsGrades: 9-12Distance: 1.4 mi
- 1/10James Monroe High SchoolGrades: 9-12Distance: 1.4 mi
Schools provided by the listing agent
- District: Rochester
Source: The MLS. This data may not be complete. We recommend contacting the local school district to confirm school assignments for this home.
