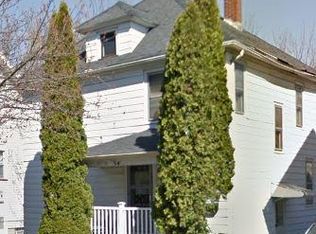Closed
$125,000
44 Furlong St, Rochester, NY 14621
3beds
1,184sqft
Single Family Residence
Built in 1940
3,920.4 Square Feet Lot
$129,100 Zestimate®
$106/sqft
$1,686 Estimated rent
Home value
$129,100
$121,000 - $137,000
$1,686/mo
Zestimate® history
Loading...
Owner options
Explore your selling options
What's special
Fully Updated & Move-In Ready! 44 Furlong St offers the perfect opportunity for a new homeowner to enjoy comfort and peace of mind from day one. Recent upgrades include a brand-new kitchen with modern cabinets, a fully renovated full bathroom upstairs, refinished hardwood floors, and new luxury vinyl flooring. Fresh paint and updated fixtures throughout give the home a clean, modern feel. Major mechanical updates include a brand-new furnace (installed just 4 months ago) and a new roof (2025, second layer). With maintenance-friendly vinyl siding and vinyl windows, this home is built for easy living. Centrally located with quick access to everything Rochester has to offer—this is one you won’t want to miss! Delayed showings beginning on June 30th @ 12pm. Delayed negotiations scheduled on July 7th @ 12pm.
Zillow last checked: 8 hours ago
Listing updated: September 04, 2025 at 09:41am
Listed by:
Matthew Vargo 585-270-8531,
NiKallen Real Estate LLC
Bought with:
Mary Ann Uhrenholdt, 10401334474
Keller Williams Realty Greater Rochester
Source: NYSAMLSs,MLS#: R1619047 Originating MLS: Rochester
Originating MLS: Rochester
Facts & features
Interior
Bedrooms & bathrooms
- Bedrooms: 3
- Bathrooms: 1
- Full bathrooms: 1
Bedroom 1
- Level: Second
Bedroom 1
- Level: Second
Bedroom 2
- Level: Second
Bedroom 2
- Level: Second
Bedroom 3
- Level: Second
Bedroom 3
- Level: Second
Basement
- Level: Basement
Basement
- Level: Basement
Dining room
- Level: First
Dining room
- Level: First
Family room
- Level: First
Family room
- Level: First
Kitchen
- Level: First
Kitchen
- Level: First
Heating
- Gas, Forced Air
Appliances
- Included: Gas Water Heater
Features
- Separate/Formal Dining Room, Granite Counters
- Flooring: Hardwood, Luxury Vinyl, Varies
- Basement: Full
- Has fireplace: No
Interior area
- Total structure area: 1,184
- Total interior livable area: 1,184 sqft
Property
Parking
- Parking features: No Garage
Features
- Exterior features: Blacktop Driveway
Lot
- Size: 3,920 sqft
- Dimensions: 40 x 96
- Features: Near Public Transit, Rectangular, Rectangular Lot, Residential Lot
Details
- Parcel number: 26140009167000030440000000
- Special conditions: Standard
Construction
Type & style
- Home type: SingleFamily
- Architectural style: Colonial
- Property subtype: Single Family Residence
Materials
- Aluminum Siding, Vinyl Siding, Copper Plumbing
- Foundation: Block
Condition
- Resale
- Year built: 1940
Utilities & green energy
- Electric: Circuit Breakers
- Sewer: Connected
- Water: Connected, Public
- Utilities for property: Sewer Connected, Water Connected
Community & neighborhood
Location
- Region: Rochester
- Subdivision: H A Dickinson
Other
Other facts
- Listing terms: Cash,Conventional,FHA,VA Loan
Price history
| Date | Event | Price |
|---|---|---|
| 9/3/2025 | Sold | $125,000+4.3%$106/sqft |
Source: | ||
| 7/14/2025 | Pending sale | $119,900$101/sqft |
Source: | ||
| 6/30/2025 | Listed for sale | $119,900+93.4%$101/sqft |
Source: | ||
| 2/8/2022 | Sold | $62,000+106.7%$52/sqft |
Source: Public Record Report a problem | ||
| 3/20/2015 | Listing removed | $30,000$25/sqft |
Source: Hunt Real Estate ERA #R263645 Report a problem | ||
Public tax history
| Year | Property taxes | Tax assessment |
|---|---|---|
| 2024 | -- | $74,000 +57.4% |
| 2023 | -- | $47,000 |
| 2022 | -- | $47,000 |
Find assessor info on the county website
Neighborhood: 14621
Nearby schools
GreatSchools rating
- NASchool 39 Andrew J TownsonGrades: PK-6Distance: 0.3 mi
- 2/10Northwest College Preparatory High SchoolGrades: 7-9Distance: 1.1 mi
- 2/10School 58 World Of Inquiry SchoolGrades: PK-12Distance: 1.9 mi
Schools provided by the listing agent
- District: Rochester
Source: NYSAMLSs. This data may not be complete. We recommend contacting the local school district to confirm school assignments for this home.
