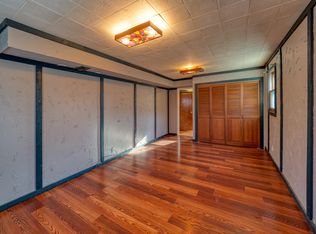Sold for $178,500
$178,500
44 Friars Ln, Springfield, IL 62704
2beds
1,500sqft
Single Family Residence, Residential
Built in ----
7,560 Square Feet Lot
$186,300 Zestimate®
$119/sqft
$1,954 Estimated rent
Home value
$186,300
$170,000 - $205,000
$1,954/mo
Zestimate® history
Loading...
Owner options
Explore your selling options
What's special
Don't miss out on this beautifully remodeled home in the highly desirable Sherwood subdivision. You will love all the natural light in the spacious living room, perfect for entertaining. The kitchen is a chef's delight, complete with a breakfast bar, granite countertops, stainless steel appliances, and beautiful modern cabinetry. This home features 2 bedrooms with stunning hardwood floors, providing warmth and charm. The fully sized basement offers ample storage and includes a wet bar area, adding character and extra functionality. Outside you'll find a large fenced backyard with an extended patio, ideal for entertaining, along with a detached 2-car garage, providing plenty of space for parking and storage. Don’t miss your chance to make 44 Friars Lane your forever home! Schedule a showing today!
Zillow last checked: 8 hours ago
Listing updated: March 08, 2025 at 12:01pm
Listed by:
Jerry George Pref:217-638-1360,
The Real Estate Group, Inc.
Bought with:
Diane Tinsley, 471018772
The Real Estate Group, Inc.
Source: RMLS Alliance,MLS#: CA1034209 Originating MLS: Capital Area Association of Realtors
Originating MLS: Capital Area Association of Realtors

Facts & features
Interior
Bedrooms & bathrooms
- Bedrooms: 2
- Bathrooms: 2
- Full bathrooms: 2
Bedroom 1
- Level: Main
- Dimensions: 15ft 5in x 9ft 11in
Bedroom 2
- Level: Main
- Dimensions: 10ft 7in x 12ft 9in
Other
- Level: Main
- Dimensions: 8ft 0in x 10ft 7in
Other
- Area: 490
Additional room
- Description: Wet Bar
- Level: Basement
- Dimensions: 13ft 5in x 11ft 3in
Kitchen
- Level: Main
- Dimensions: 11ft 6in x 10ft 7in
Living room
- Level: Main
- Dimensions: 23ft 0in x 12ft 5in
Main level
- Area: 1010
Heating
- Forced Air
Cooling
- Central Air
Appliances
- Included: Dishwasher, Microwave, Range, Refrigerator
Features
- Solid Surface Counter
- Windows: Blinds
- Basement: Full,Partially Finished
Interior area
- Total structure area: 1,010
- Total interior livable area: 1,500 sqft
Property
Parking
- Total spaces: 2
- Parking features: Detached
- Garage spaces: 2
- Details: Number Of Garage Remotes: 1
Features
- Patio & porch: Deck
Lot
- Size: 7,560 sqft
- Dimensions: 120 x 63
- Features: Level
Details
- Parcel number: 2207.0406011
Construction
Type & style
- Home type: SingleFamily
- Architectural style: Ranch
- Property subtype: Single Family Residence, Residential
Materials
- Brick
- Roof: Shingle
Condition
- New construction: No
Utilities & green energy
- Sewer: Public Sewer
- Water: Public
Community & neighborhood
Location
- Region: Springfield
- Subdivision: Sherwood
Price history
| Date | Event | Price |
|---|---|---|
| 3/7/2025 | Sold | $178,500+2.6%$119/sqft |
Source: | ||
| 2/8/2025 | Pending sale | $174,000$116/sqft |
Source: | ||
| 2/5/2025 | Listed for sale | $174,000+28.9%$116/sqft |
Source: | ||
| 6/24/2020 | Sold | $135,000+50%$90/sqft |
Source: Public Record Report a problem | ||
| 8/30/2019 | Sold | $90,000$60/sqft |
Source: Public Record Report a problem | ||
Public tax history
| Year | Property taxes | Tax assessment |
|---|---|---|
| 2024 | $3,839 +5.3% | $51,701 +9.5% |
| 2023 | $3,645 +5.8% | $47,224 +6.2% |
| 2022 | $3,446 +4.1% | $44,459 +3.9% |
Find assessor info on the county website
Neighborhood: 62704
Nearby schools
GreatSchools rating
- 8/10Sandburg Elementary SchoolGrades: K-5Distance: 0.2 mi
- 3/10Benjamin Franklin Middle SchoolGrades: 6-8Distance: 1.4 mi
- 2/10Springfield Southeast High SchoolGrades: 9-12Distance: 4 mi
Get pre-qualified for a loan
At Zillow Home Loans, we can pre-qualify you in as little as 5 minutes with no impact to your credit score.An equal housing lender. NMLS #10287.
