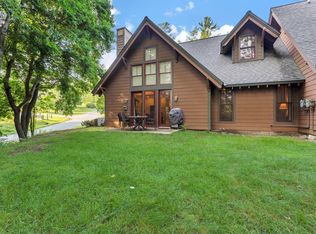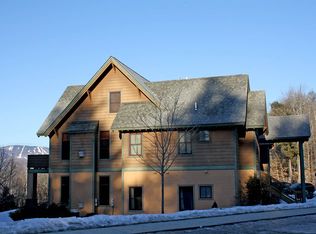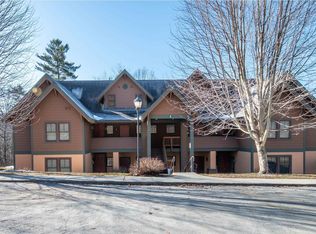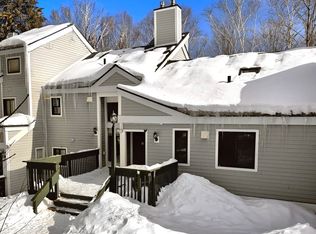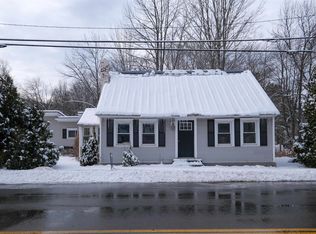The Castle Hill Resort & Spa is an award winning destination located just minutes from Okemo Mountain Resort. This ground floor 3br +loft & den features 3.5 baths. This townhouse condo has floor to ceiling windows that provide natural light throughout. The open living room, dining room, and kitchen offer an inviting atmosphere for gatherings. The ground floor patio offers outdoor seating and has wooded private views. These sought after ground floor units give flexibility to owners as you can stay on one side while renting out the other with the lockout capabilities. The furnance and hot water tank have recently been updated. The Castle Resort & Spa is beautiful and enjoyed year-round. From skiing in the winter, to the lakes in the summer, golf in the spring, or hiking in the fall, this area has so much to enjoy. You can explore the area with endless adventures or stay at the resort enjoying all the amenities on site. Conveniently located inside The Castle Resort is a fine dining, French influenced American cuisine restaurant. Relax at the Aveda spa with a massage, use the fitness center, or take a Pilates class all on site at the resort. A year-round heated, salt water pool and tennis courts are more amenities you'll enjoy! After a day on the slopes at Okemo Mountain, relaxing by the fireplace or indulging in all the Castle Resort has to offer, truly make it a perfect getaway! Visit the Okemo real estate community today. Taxes are based on current town assessment.
Active
Listed by: William Raveis Real Estate Vermont Properties
$635,000
44 Freeman Road #B2, Cavendish, VT 05153
3beds
2,203sqft
Est.:
Condominium
Built in 2006
-- sqft lot
$-- Zestimate®
$288/sqft
$-- HOA
What's special
Floor to ceiling windowsGround floor patioWooded private viewsInviting atmosphere for gatherings
- 284 days |
- 426 |
- 9 |
Zillow last checked: 8 hours ago
Listing updated: February 25, 2026 at 07:16am
Listed by:
Joseph Karl,
William Raveis Real Estate Vermont Properties Off:802-228-8877
Source: PrimeMLS,MLS#: 5042239
Tour with a local agent
Facts & features
Interior
Bedrooms & bathrooms
- Bedrooms: 3
- Bathrooms: 4
- Full bathrooms: 1
- 3/4 bathrooms: 2
- 1/2 bathrooms: 1
Heating
- Propane, Baseboard, Hot Water, Zoned
Cooling
- Zoned
Appliances
- Included: Dishwasher, Dryer, Microwave, Gas Range, Refrigerator, Washer, Propane Water Heater, Water Heater off Boiler
- Laundry: 1st Floor Laundry
Features
- Cathedral Ceiling(s), Ceiling Fan(s), Dining Area, Kitchen/Dining, Kitchen/Living, Living/Dining, Primary BR w/ BA, Natural Light, Soaking Tub, Vaulted Ceiling(s), Walk-In Closet(s)
- Flooring: Carpet, Ceramic Tile, Tile, Wood
- Windows: Blinds, Drapes
- Has basement: No
- Number of fireplaces: 1
- Fireplace features: Gas, 1 Fireplace
- Furnished: Yes
Interior area
- Total structure area: 2,203
- Total interior livable area: 2,203 sqft
- Finished area above ground: 2,203
- Finished area below ground: 0
Property
Parking
- Parking features: Shared Driveway, Dirt, Driveway, Off Street, On Site, Permit Required, Unassigned, Unpaved
- Has uncovered spaces: Yes
Features
- Levels: Two,Multi-Level
- Stories: 2
- Patio & porch: Patio
- Exterior features: Natural Shade, Tennis Court(s)
- Has private pool: Yes
- Pool features: In Ground
Lot
- Features: Condo Development, Country Setting, Landscaped, Ski Area, Wooded, Near Shopping, Near Skiing, Near Snowmobile Trails, Near School(s)
Details
- Zoning description: Residential
Construction
Type & style
- Home type: Condo
- Architectural style: Adirondack
- Property subtype: Condominium
Materials
- Masonry, Wood Frame, Composition Exterior
- Foundation: Concrete
- Roof: Architectural Shingle
Condition
- New construction: No
- Year built: 2006
Utilities & green energy
- Electric: 200+ Amp Service
- Sewer: Public Sewer
- Utilities for property: Cable, Propane, Phone Available
Community & HOA
Community
- Security: Smoke Detector(s)
HOA
- Amenities included: Maintenance Structure, Fitness Center, Master Insurance, Recreation Room, Landscaping, Common Acreage, Spa/Hot Tub, Snow Removal, Tennis Court(s), Trash Removal
- Services included: Cable TV, Maintenance Grounds, Plowing, Recreation, Trash, Internet
- Additional fee info: Fee: $1086
Location
- Region: Proctorsville
Financial & listing details
- Price per square foot: $288/sqft
- Annual tax amount: $9,733
- Date on market: 5/21/2025
- Road surface type: Paved
Estimated market value
Not available
Estimated sales range
Not available
Not available
Price history
Price history
| Date | Event | Price |
|---|---|---|
| 5/21/2025 | Listed for sale | $635,000$288/sqft |
Source: | ||
Public tax history
Public tax history
Tax history is unavailable.BuyAbility℠ payment
Est. payment
$4,323/mo
Principal & interest
$3275
Property taxes
$1048
Climate risks
Neighborhood: Proctorsville
Nearby schools
GreatSchools rating
- NACavendish Town Elementary SchoolGrades: PK-6Distance: 0.3 mi
- 7/10Green Mountain Uhsd #35Grades: 7-12Distance: 9.5 mi
Schools provided by the listing agent
- Elementary: Cavendish Town Elementary
- Middle: Green Mountain UHSD #35
- High: Green Mountain UHSD #35
- District: Two Rivers Supervisory Union
Source: PrimeMLS. This data may not be complete. We recommend contacting the local school district to confirm school assignments for this home.
