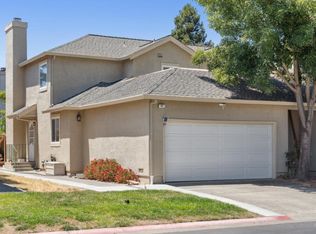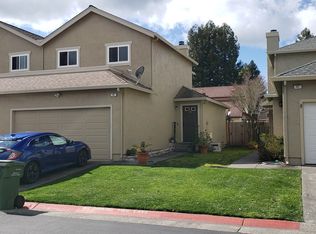Sold for $599,000
$599,000
44 Francis Circle, Rohnert Park, CA 94928
3beds
1,327sqft
Single Family Residence
Built in 1984
2,613.6 Square Feet Lot
$593,100 Zestimate®
$451/sqft
$2,998 Estimated rent
Home value
$593,100
$534,000 - $658,000
$2,998/mo
Zestimate® history
Loading...
Owner options
Explore your selling options
What's special
This inviting 3 bedroom, 3 bathroom home offers comfort, functionality, and a fantastic location. The layout includes one bedroom and a full bathroom on the ground level, providing flexibility for guests, multigenerational living, or a convenient home office. Fresh interior paint and bamboo floors throughout create a bright, cohesive, and updated feel. The living room welcomes you with warmth and charm, featuring bamboo flooring and a cozy fireplace. Just off the living area, the kitchen offers newly painted cabinets, granite countertops, and a practical layout that maintains both privacy and connection to the main living space. Adjacent to the kitchen, the dining area is perfectly situated for everyday meals or entertaining. Upstairs, two additional bedrooms and bathrooms provide a comfortable separation of space. A two car garage and ample storage throughout the home add to its overall convenience. Step outside to a beautiful, low maintenance backyard, perfect for outdoor entertaining or enjoying peaceful moments. The home is located in a vibrant community featuring private tennis courts, a pickleball court, & basketball courts. A low HOA includes water, sewer, and trash service, adding exceptional value. Enjoy easy access to nearby grocery stores, restaurants, parks, & more.
Zillow last checked: 8 hours ago
Listing updated: August 13, 2025 at 05:39am
Listed by:
David L Rendino DRE #01252035 707-696-3742,
RE/MAX Marketplace 707-200-4727
Bought with:
Diane D Thackery, DRE #00986230
eXp Realty of Northern Califor
Source: BAREIS,MLS#: 325061833 Originating MLS: Sonoma
Originating MLS: Sonoma
Facts & features
Interior
Bedrooms & bathrooms
- Bedrooms: 3
- Bathrooms: 3
- Full bathrooms: 3
Bedroom
- Level: Main
Bathroom
- Level: Main,Upper
Dining room
- Features: Formal Room
Family room
- Level: Main
Kitchen
- Features: Granite Counters, Pantry Cabinet
- Level: Main
Heating
- Central
Cooling
- None
Appliances
- Included: Dishwasher, Free-Standing Gas Range, Gas Water Heater, Microwave
- Laundry: Hookups Only, In Garage
Features
- Flooring: Bamboo, Tile
- Has basement: No
- Number of fireplaces: 1
- Fireplace features: Living Room
Interior area
- Total structure area: 1,327
- Total interior livable area: 1,327 sqft
Property
Parking
- Total spaces: 4
- Parking features: Attached
- Attached garage spaces: 2
Features
- Stories: 2
Lot
- Size: 2,613 sqft
- Features: Shape Regular
Details
- Parcel number: 160283028000
- Special conditions: Standard
Construction
Type & style
- Home type: SingleFamily
- Property subtype: Single Family Residence
- Attached to another structure: Yes
Condition
- Year built: 1984
Utilities & green energy
- Sewer: Public Sewer
- Water: Public
- Utilities for property: Public
Community & neighborhood
Location
- Region: Rohnert Park
HOA & financial
HOA
- Has HOA: Yes
- HOA fee: $275 monthly
- Amenities included: Tennis Court(s)
- Services included: Common Areas, Management, Trash, Water
- Association name: Mountain Shadows - Eugene Burger Management
- Association phone: 707-584-5123
Price history
| Date | Event | Price |
|---|---|---|
| 8/12/2025 | Sold | $599,000$451/sqft |
Source: | ||
| 7/14/2025 | Contingent | $599,000$451/sqft |
Source: | ||
| 7/7/2025 | Listed for sale | $599,000+299.3%$451/sqft |
Source: | ||
| 5/31/2019 | Sold | $150,000-67%$113/sqft |
Source: Public Record Report a problem | ||
| 12/21/2017 | Sold | $455,000+3.4%$343/sqft |
Source: | ||
Public tax history
| Year | Property taxes | Tax assessment |
|---|---|---|
| 2025 | $5,971 +2.6% | $517,706 +2% |
| 2024 | $5,822 +0.3% | $507,556 +2% |
| 2023 | $5,804 +1.7% | $497,605 +2% |
Find assessor info on the county website
Neighborhood: 94928
Nearby schools
GreatSchools rating
- 5/10Marguerite Hahn Elementary SchoolGrades: K-5Distance: 0.2 mi
- 4/10Lawrence E. Jones Middle SchoolGrades: 6-8Distance: 0.9 mi
- 4/10Rancho Cotate High SchoolGrades: 9-12Distance: 1.6 mi
Get a cash offer in 3 minutes
Find out how much your home could sell for in as little as 3 minutes with a no-obligation cash offer.
Estimated market value
$593,100

