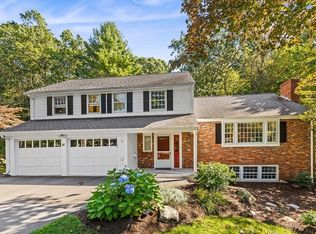Sold for $720,000
$720,000
44 Foxhill Rd, Framingham, MA 01701
4beds
1,378sqft
Single Family Residence
Built in 1965
0.46 Acres Lot
$737,000 Zestimate®
$522/sqft
$3,754 Estimated rent
Home value
$737,000
$678,000 - $803,000
$3,754/mo
Zestimate® history
Loading...
Owner options
Explore your selling options
What's special
Raised ranch with four bedrooms and two full baths on first floor level. Living room fireplace, bay window, and new hardwood floor. Dining room offers open wall view, breakfast/serving bar, and hardwood floor. Custom kitchen with quartz countertops, pantry, and gas cooking/griddle. Lower level den with fireplace, office, laundry room, and half bath. Two car garage with electric door and entry to lower level mud room. Central air, screen porch, and irrigation system. Many interior updates. New front door, portico, and walkway. Large backyard, quiet dead end road, Callahan State Park, in Pheasant Hill Neighborhood. Short distance to Schools, necessities, and major roadways.
Zillow last checked: 8 hours ago
Listing updated: September 30, 2024 at 11:35am
Listed by:
Jason Saphire 877-249-5478,
www.HomeZu.com 877-249-5478
Bought with:
Maryanne Theodorakos
Coldwell Banker Realty - Framingham
Source: MLS PIN,MLS#: 73263920
Facts & features
Interior
Bedrooms & bathrooms
- Bedrooms: 4
- Bathrooms: 3
- Full bathrooms: 2
- 1/2 bathrooms: 1
Primary bedroom
- Features: Bathroom - Full, Walk-In Closet(s), Flooring - Hardwood
- Level: First
Bedroom 2
- Features: Closet, Flooring - Hardwood
- Level: First
Bedroom 3
- Features: Closet, Flooring - Hardwood
- Level: First
Bedroom 4
- Features: Closet, Flooring - Hardwood
- Level: First
Primary bathroom
- Features: Yes
Dining room
- Features: Flooring - Hardwood, Open Floorplan
- Level: First
Family room
- Features: Closet, Flooring - Wall to Wall Carpet
- Level: Basement
Kitchen
- Features: Flooring - Hardwood, Countertops - Upgraded, Breakfast Bar / Nook
- Level: First
Living room
- Features: Flooring - Hardwood, Window(s) - Bay/Bow/Box
- Level: First
Heating
- Baseboard, Natural Gas
Cooling
- Central Air
Appliances
- Included: Gas Water Heater, Tankless Water Heater, Dishwasher, Disposal, Microwave, Range, Refrigerator, Range Hood
- Laundry: Gas Dryer Hookup, Washer Hookup
Features
- Flooring: Tile, Carpet, Hardwood
- Doors: Storm Door(s)
- Basement: Full,Partially Finished,Interior Entry,Garage Access
- Number of fireplaces: 2
- Fireplace features: Family Room, Living Room
Interior area
- Total structure area: 1,378
- Total interior livable area: 1,378 sqft
Property
Parking
- Total spaces: 8
- Parking features: Under, Garage Door Opener, Garage Faces Side, Off Street, Paved
- Attached garage spaces: 2
- Uncovered spaces: 6
Features
- Patio & porch: Porch
- Exterior features: Porch, Sprinkler System
Lot
- Size: 0.46 Acres
- Features: Gentle Sloping
Details
- Parcel number: 500503
- Zoning: R-4
Construction
Type & style
- Home type: SingleFamily
- Architectural style: Raised Ranch
- Property subtype: Single Family Residence
Materials
- Frame
- Foundation: Concrete Perimeter
- Roof: Shingle
Condition
- Year built: 1965
Utilities & green energy
- Electric: Circuit Breakers
- Sewer: Public Sewer
- Water: Public
- Utilities for property: for Gas Oven, for Gas Dryer, Washer Hookup
Community & neighborhood
Community
- Community features: Walk/Jog Trails
Location
- Region: Framingham
- Subdivision: Pheasant Hill
Price history
| Date | Event | Price |
|---|---|---|
| 9/30/2024 | Sold | $720,000+0%$522/sqft |
Source: MLS PIN #73263920 Report a problem | ||
| 9/10/2024 | Contingent | $719,900$522/sqft |
Source: MLS PIN #73263920 Report a problem | ||
| 9/6/2024 | Listed for sale | $719,900-2%$522/sqft |
Source: MLS PIN #73263920 Report a problem | ||
| 8/9/2024 | Listing removed | $734,900$533/sqft |
Source: MLS PIN #73263920 Report a problem | ||
| 7/25/2024 | Price change | $734,900-0.7%$533/sqft |
Source: MLS PIN #73263920 Report a problem | ||
Public tax history
| Year | Property taxes | Tax assessment |
|---|---|---|
| 2025 | $7,925 +8.2% | $663,700 +12.9% |
| 2024 | $7,325 +4.6% | $587,900 +9.9% |
| 2023 | $7,003 +4.9% | $535,000 +10.2% |
Find assessor info on the county website
Neighborhood: 01701
Nearby schools
GreatSchools rating
- 3/10Brophy Elementary SchoolGrades: K-5Distance: 0.8 mi
- 4/10Walsh Middle SchoolGrades: 6-8Distance: 2.6 mi
- 5/10Framingham High SchoolGrades: 9-12Distance: 3.7 mi
Get a cash offer in 3 minutes
Find out how much your home could sell for in as little as 3 minutes with a no-obligation cash offer.
Estimated market value$737,000
Get a cash offer in 3 minutes
Find out how much your home could sell for in as little as 3 minutes with a no-obligation cash offer.
Estimated market value
$737,000
