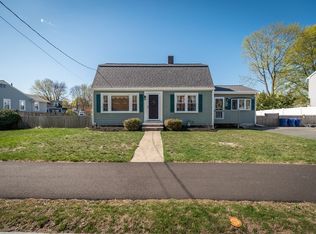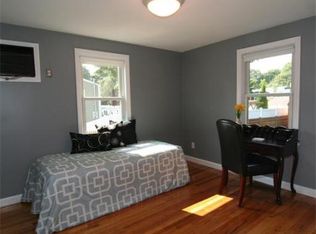Sold for $1,000,000 on 05/25/23
$1,000,000
44 Forrester Rd, Wakefield, MA 01880
4beds
2,219sqft
Single Family Residence
Built in 1951
8,176 Square Feet Lot
$1,046,500 Zestimate®
$451/sqft
$4,707 Estimated rent
Home value
$1,046,500
$994,000 - $1.10M
$4,707/mo
Zestimate® history
Loading...
Owner options
Explore your selling options
What's special
You can stop your search right here! 4 bedrooms, 3.5 baths including a primary suite and a FIRST FLOOR BEDROOM and first floor full bath! Young central air, high efficiency furnace, water heater, many new windows and roof! Can’t forget the young kitchen appliances, 2 washer dryer hook ups, closets closets closets and for the outdoor lover a beautiful patio in the level back yard, Leland Cyprus trees, hydrangeas, lovely stone wall and a fenced in yard with two gates! Need a playroom or office? Wait until you see the finished basement which includes a bathroom! Incredibly well located in the Dolbeare neighborhood less than a mile to Lake Quannapowitt, just .3 miles to the 137 bus to Oak Grove and Malden Center or Reading Depot (commuter rail), under 1 mile to route 128 and less than ½ mile to Meletharb’s ice cream!
Zillow last checked: 8 hours ago
Listing updated: May 25, 2023 at 01:21pm
Listed by:
Laurie Hunt 781-244-3350,
North Star Realtors LLC 781-587-2942
Bought with:
Mary Sexton
Century 21 Tradition
Source: MLS PIN,MLS#: 73097305
Facts & features
Interior
Bedrooms & bathrooms
- Bedrooms: 4
- Bathrooms: 4
- Full bathrooms: 3
- 1/2 bathrooms: 1
Primary bedroom
- Features: Bathroom - 3/4, Walk-In Closet(s), Closet, Flooring - Laminate
- Level: Second
- Area: 200.6
- Dimensions: 17 x 11.8
Bedroom 2
- Features: Closet, Flooring - Laminate
- Level: First
- Area: 134.55
- Dimensions: 11.7 x 11.5
Bedroom 3
- Features: Closet, Flooring - Laminate
- Level: Second
- Area: 127.2
- Dimensions: 12 x 10.6
Bedroom 4
- Features: Closet, Flooring - Laminate
- Level: Second
- Area: 193.2
- Dimensions: 14 x 13.8
Bathroom 1
- Features: Bathroom - Full, Flooring - Stone/Ceramic Tile
- Level: First
Bathroom 2
- Features: Bathroom - Full, Bathroom - Double Vanity/Sink, Flooring - Stone/Ceramic Tile
- Level: Second
Bathroom 3
- Features: Bathroom - 3/4, Flooring - Stone/Ceramic Tile
- Level: Second
Dining room
- Features: Flooring - Hardwood
- Level: First
- Area: 200
- Dimensions: 20 x 10
Family room
- Features: Bathroom - Half, Closet, Flooring - Laminate
- Level: Basement
- Area: 510.88
- Dimensions: 24.8 x 20.6
Kitchen
- Features: Countertops - Stone/Granite/Solid
- Level: First
- Area: 169.56
- Dimensions: 15.7 x 10.8
Living room
- Features: Closet, Flooring - Hardwood
- Level: First
- Area: 443.68
- Dimensions: 23.6 x 18.8
Heating
- Forced Air, Natural Gas, Ductless
Cooling
- Central Air, Ductless
Appliances
- Laundry: Electric Dryer Hookup, Washer Hookup
Features
- Bathroom - Half, Bathroom
- Flooring: Tile, Laminate, Hardwood, Flooring - Stone/Ceramic Tile
- Windows: Insulated Windows
- Basement: Full,Partially Finished,Interior Entry,Sump Pump
- Number of fireplaces: 1
Interior area
- Total structure area: 2,219
- Total interior livable area: 2,219 sqft
Property
Parking
- Total spaces: 5
- Parking features: Attached, Off Street
- Attached garage spaces: 1
- Uncovered spaces: 4
Features
- Patio & porch: Patio
- Exterior features: Patio
- Fencing: Fenced/Enclosed
Lot
- Size: 8,176 sqft
Details
- Parcel number: M:00014A B:0113 P:000B61,823144
- Zoning: SR
Construction
Type & style
- Home type: SingleFamily
- Architectural style: Colonial
- Property subtype: Single Family Residence
Materials
- Frame
- Foundation: Concrete Perimeter
- Roof: Shingle
Condition
- Year built: 1951
Utilities & green energy
- Electric: 200+ Amp Service
- Sewer: Public Sewer
- Water: Public
- Utilities for property: for Electric Range, for Electric Dryer, Washer Hookup
Community & neighborhood
Community
- Community features: Public Transportation, Park, Highway Access
Location
- Region: Wakefield
- Subdivision: Dolbeare neighborhood
Price history
| Date | Event | Price |
|---|---|---|
| 5/25/2023 | Sold | $1,000,000+14.3%$451/sqft |
Source: MLS PIN #73097305 Report a problem | ||
| 4/19/2023 | Contingent | $875,000$394/sqft |
Source: MLS PIN #73097305 Report a problem | ||
| 4/11/2023 | Listed for sale | $875,000+98.9%$394/sqft |
Source: MLS PIN #73097305 Report a problem | ||
| 5/31/2018 | Sold | $440,000+0%$198/sqft |
Source: Public Record Report a problem | ||
| 3/8/2018 | Listed for sale | $439,900$198/sqft |
Source: RE/MAX Leading Edge #72290766 Report a problem | ||
Public tax history
| Year | Property taxes | Tax assessment |
|---|---|---|
| 2025 | $11,122 +31.3% | $979,900 +30.1% |
| 2024 | $8,471 +2.8% | $753,000 +7.1% |
| 2023 | $8,244 +6.6% | $702,800 +12% |
Find assessor info on the county website
Neighborhood: 01880
Nearby schools
GreatSchools rating
- 8/10Dolbeare Elementary SchoolGrades: K-4Distance: 0.2 mi
- 7/10Galvin Middle SchoolGrades: 5-8Distance: 1.3 mi
- 8/10Wakefield Memorial High SchoolGrades: 9-12Distance: 0.2 mi
Schools provided by the listing agent
- Elementary: Ask Supt
- Middle: Gms
- High: Wmhs
Source: MLS PIN. This data may not be complete. We recommend contacting the local school district to confirm school assignments for this home.
Get a cash offer in 3 minutes
Find out how much your home could sell for in as little as 3 minutes with a no-obligation cash offer.
Estimated market value
$1,046,500
Get a cash offer in 3 minutes
Find out how much your home could sell for in as little as 3 minutes with a no-obligation cash offer.
Estimated market value
$1,046,500

