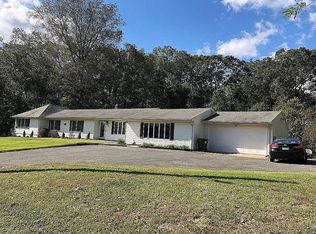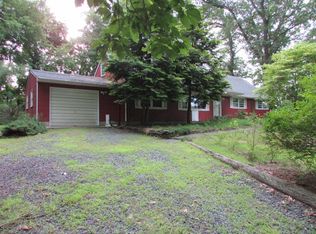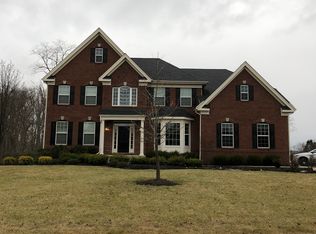Northern Millstone Twp. horse farm sitting on 15.6 Acres. Farm includes an unfinished 19 room estate home, a 4800 sq. foot barn with 8 stalls and a wash stall w/full upstairs/gym/office. Also included is a 5 stall barn, a 5 bedroom farm house that can be used for caretaker or farm manager, 25x50 cement inground pool with pool house. The list doesn't stop there!!! Had a marvelous day riding 265x125 sand footing lighted Arena which could easily be rebuilt. Also has a grass arena as well. Included as well as a Micro home with kitchen & loft, Numerous paddocks w/ Run-in sheds. This property had private access to 11 mile Bridle trails. Perfect for horse lovers! Farm assessed acres.Finish the Farm House to your specifications. Close to Rout 9 Freehold, Wegman's 10 minutes. 25 minutes to Beach 2023-10-12
This property is off market, which means it's not currently listed for sale or rent on Zillow. This may be different from what's available on other websites or public sources.


