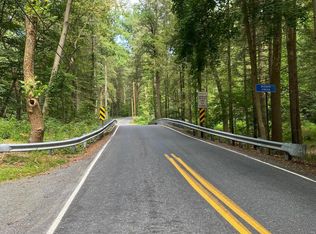Sold for $420,000 on 04/25/25
$420,000
44 Forgedale Rd, Fleetwood, PA 19522
3beds
2,304sqft
Single Family Residence
Built in 1981
3.14 Acres Lot
$-- Zestimate®
$182/sqft
$2,732 Estimated rent
Home value
Not available
Estimated sales range
Not available
$2,732/mo
Zestimate® history
Loading...
Owner options
Explore your selling options
What's special
This newly renovated home sits on 3.14 acres with over 400 feet of frontage on Bieber Creek. Gorgeous views of waterfalls, woods and farmland in every direction. The home is split into 2 levels: each accessible with their own entrance, kitchen, bedroom(s), and full bath. Perfect for multigenerational living, in-law quarters, or Airbnb. Home will feel like a vacation this summer. Renovations include new roof, facia, gutters, windows, exterior paint, interior paint, cabinets, countertops, tile, appliances, flooring, lighting, hardware, breaker panel, upper drive way, yard grading, and more. Call today to schedule your private tour!
Zillow last checked: 8 hours ago
Listing updated: May 06, 2025 at 02:40am
Listed by:
Jonathan Whitaker 717-799-1899,
Realty One Group Alliance
Bought with:
Kim Bancroft, RS370900
Keller Williams Real Estate-Horsham
Source: Bright MLS,MLS#: PABK2054508
Facts & features
Interior
Bedrooms & bathrooms
- Bedrooms: 3
- Bathrooms: 3
- Full bathrooms: 2
- 1/2 bathrooms: 1
- Main level bathrooms: 2
- Main level bedrooms: 1
Basement
- Area: 0
Heating
- Heat Pump, Zoned, Electric, Oil
Cooling
- Central Air, Electric
Appliances
- Included: Dishwasher, Exhaust Fan, Microwave, Oven/Range - Electric, Range Hood, Refrigerator, Stainless Steel Appliance(s), Water Heater, Electric Water Heater
- Laundry: Lower Level, Washer/Dryer Hookups Only
Features
- 2nd Kitchen, Attic, Bathroom - Tub Shower, Breakfast Area, Combination Kitchen/Living, Entry Level Bedroom, Open Floorplan, Eat-in Kitchen, Kitchen Island, Pantry, Primary Bath(s), Recessed Lighting, Spiral Staircase, Upgraded Countertops, Dry Wall, Block Walls
- Flooring: Engineered Wood, Luxury Vinyl, Ceramic Tile, Wood
- Windows: Low Emissivity Windows, Screens, Vinyl Clad, Sliding, Transom
- Has basement: No
- Number of fireplaces: 1
Interior area
- Total structure area: 2,304
- Total interior livable area: 2,304 sqft
- Finished area above ground: 2,304
Property
Parking
- Total spaces: 5
- Parking features: Paved, Driveway
- Uncovered spaces: 5
Accessibility
- Accessibility features: 2+ Access Exits, Accessible Doors, Doors - Swing In, Accessible Approach with Ramp
Features
- Levels: Two
- Stories: 2
- Patio & porch: Wrap Around, Patio
- Pool features: None
- Has view: Yes
- View description: Creek/Stream, Mountain(s), Panoramic, Scenic Vista, Trees/Woods, Water
- Has water view: Yes
- Water view: Creek/Stream,Water
- Body of water: Bieber Creek
- Frontage length: Water Frontage Ft: 400
Lot
- Size: 3.14 Acres
- Features: Backs to Trees, Cleared, Hunting Available, Irregular Lot, Mountainous, Wooded, Secluded, Sloped, Stream/Creek
Details
- Additional structures: Above Grade
- Parcel number: 75545003315698
- Zoning: RESIDENTIAL
- Special conditions: Standard
Construction
Type & style
- Home type: SingleFamily
- Architectural style: Contemporary,Reverse,Other
- Property subtype: Single Family Residence
Materials
- Stucco
- Foundation: Crawl Space, Block
- Roof: Architectural Shingle
Condition
- Good
- New construction: No
- Year built: 1981
Utilities & green energy
- Sewer: On Site Septic
- Water: Well
Community & neighborhood
Location
- Region: Fleetwood
- Subdivision: None Available
- Municipality: ROCKLAND TWP
Other
Other facts
- Listing agreement: Exclusive Right To Sell
- Listing terms: Cash,Conventional,FHA,PHFA,USDA Loan,VA Loan
- Ownership: Fee Simple
Price history
| Date | Event | Price |
|---|---|---|
| 4/25/2025 | Sold | $420,000$182/sqft |
Source: | ||
| 3/26/2025 | Pending sale | $420,000+5%$182/sqft |
Source: | ||
| 3/25/2025 | Listing removed | $399,900$174/sqft |
Source: | ||
| 3/14/2025 | Listed for sale | $399,900+227.8%$174/sqft |
Source: | ||
| 5/2/2024 | Sold | $122,000$53/sqft |
Source: Public Record Report a problem | ||
Public tax history
| Year | Property taxes | Tax assessment |
|---|---|---|
| 2025 | $5,324 +3.7% | $113,300 |
| 2024 | $5,136 +2.8% | $113,300 |
| 2023 | $4,998 +2.4% | $113,300 |
Find assessor info on the county website
Neighborhood: 19522
Nearby schools
GreatSchools rating
- 7/10Brandywine Heights Elementary SchoolGrades: K-3Distance: 6.3 mi
- 7/10Brandywine Heights Intrmd/MsGrades: 4-8Distance: 6.2 mi
- 5/10Brandywine Heights High SchoolGrades: 9-12Distance: 7.3 mi
Schools provided by the listing agent
- Middle: Brandywine Heights
- High: Brandywine Heights
- District: Brandywine Heights Area
Source: Bright MLS. This data may not be complete. We recommend contacting the local school district to confirm school assignments for this home.

Get pre-qualified for a loan
At Zillow Home Loans, we can pre-qualify you in as little as 5 minutes with no impact to your credit score.An equal housing lender. NMLS #10287.
