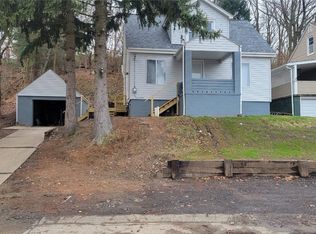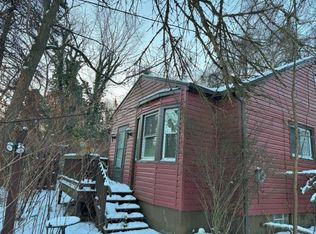Sold for $230,000
$230,000
44 Forest Rd, Ambridge, PA 15003
5beds
2,716sqft
Single Family Residence
Built in 1953
0.4 Acres Lot
$238,700 Zestimate®
$85/sqft
$2,407 Estimated rent
Home value
$238,700
$203,000 - $279,000
$2,407/mo
Zestimate® history
Loading...
Owner options
Explore your selling options
What's special
Looking for Space, You found your place! With just under 3,000 sq ft this is a true 5 bedroom 2.5 bath home filled w/charm! The entry greets you w/a coat closet perfect for winter. The spacious living room boasts original hardwood flooring, bay window & gas fireplace! Wonderful open floor plan! The Eat In Kitchen will not disappoint w/wood cabinetry, gas stove, built in microwave, & an abundance of counters. Just off the kitchen is a great flex space. Utilize as a family room or formal dining room. Door leads to a private side patio perfect for hosting family. 1st level offers 2 large bedrooms w/HW flooring & ceiling fans. Freshly painted full bath. Make your way upstairs & be blown away by the 20X15 owner's suite w/21X17 WIC, & full bath. 4th bdrm is also a great size w/large closet. 5th bedroom would make a great den. The LL is a blank canvas w/gas heater, tall ceilings, & Pittsburgh potty. Potential to finish! Oversized garage fits 2 cars front to back. Brand new windows w/warranty.
Zillow last checked: 8 hours ago
Listing updated: April 07, 2025 at 01:43pm
Listed by:
Stephanie Ramer 888-397-7352,
EXP REALTY LLC
Bought with:
James Roman, RS325354
JEFFREY COSTA SELECT REALTY LLC
Source: WPMLS,MLS#: 1681803 Originating MLS: West Penn Multi-List
Originating MLS: West Penn Multi-List
Facts & features
Interior
Bedrooms & bathrooms
- Bedrooms: 5
- Bathrooms: 3
- Full bathrooms: 2
- 1/2 bathrooms: 1
Primary bedroom
- Level: Upper
- Dimensions: 20X15
Bedroom 2
- Level: Main
- Dimensions: 14X14
Bedroom 3
- Level: Main
- Dimensions: 14X10
Bedroom 4
- Level: Upper
- Dimensions: 11X15
Bedroom 5
- Level: Upper
- Dimensions: 10X11
Bonus room
- Level: Upper
- Dimensions: 21X17
Dining room
- Level: Main
- Dimensions: 11X10
Entry foyer
- Level: Main
- Dimensions: 4X4
Family room
- Level: Main
- Dimensions: 12X21
Game room
- Level: Lower
- Dimensions: 26X27
Kitchen
- Level: Main
- Dimensions: 13X10
Living room
- Level: Main
- Dimensions: 24X15
Heating
- Forced Air, Gas
Appliances
- Included: Some Gas Appliances, Dryer, Dishwasher, Microwave, Refrigerator, Stove, Washer
Features
- Flooring: Carpet, Hardwood
- Basement: Full,Walk-Out Access
- Number of fireplaces: 2
- Fireplace features: Gas
Interior area
- Total structure area: 2,716
- Total interior livable area: 2,716 sqft
Property
Parking
- Total spaces: 2
- Parking features: Built In, Garage Door Opener
- Has attached garage: Yes
Features
- Levels: One and One Half
- Stories: 1
Lot
- Size: 0.40 Acres
- Dimensions: 79 x 210 x 80 x 223
Details
- Parcel number: 640080410000
Construction
Type & style
- Home type: SingleFamily
- Property subtype: Single Family Residence
Materials
- Brick, Shingle Siding
- Roof: Asphalt
Condition
- Resale
- Year built: 1953
Utilities & green energy
- Sewer: Public Sewer
- Water: Public
Community & neighborhood
Location
- Region: Ambridge
Price history
| Date | Event | Price |
|---|---|---|
| 4/7/2025 | Sold | $230,000-2.1%$85/sqft |
Source: | ||
| 4/7/2025 | Pending sale | $235,000$87/sqft |
Source: | ||
| 2/16/2025 | Contingent | $235,000$87/sqft |
Source: | ||
| 12/4/2024 | Listed for sale | $235,000$87/sqft |
Source: | ||
Public tax history
| Year | Property taxes | Tax assessment |
|---|---|---|
| 2023 | $3,689 | $26,450 |
| 2022 | $3,689 | $26,450 |
| 2021 | $3,689 +1.5% | $26,450 |
Find assessor info on the county website
Neighborhood: 15003
Nearby schools
GreatSchools rating
- 4/10Highland El SchoolGrades: PK-5Distance: 1.1 mi
- 3/10Ambridge Area Junior High SchoolGrades: 6-8Distance: 6.3 mi
- 3/10Ambridge Area High SchoolGrades: 9-12Distance: 1.2 mi
Schools provided by the listing agent
- District: Ambridge
Source: WPMLS. This data may not be complete. We recommend contacting the local school district to confirm school assignments for this home.
Get pre-qualified for a loan
At Zillow Home Loans, we can pre-qualify you in as little as 5 minutes with no impact to your credit score.An equal housing lender. NMLS #10287.

