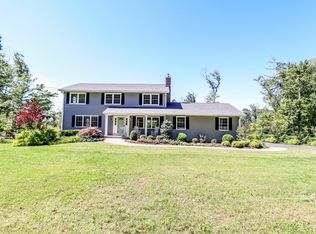Sold for $555,000
$555,000
44 Flax Hill Road, Brookfield, CT 06804
4beds
2,160sqft
Single Family Residence
Built in 1984
0.95 Acres Lot
$716,400 Zestimate®
$257/sqft
$3,818 Estimated rent
Home value
$716,400
$666,000 - $774,000
$3,818/mo
Zestimate® history
Loading...
Owner options
Explore your selling options
What's special
Spacious 4BR, 2.5BA Colonial home with large front yard. Situated in a quiet neighborhood, minutes from recreational Candlewood Lake. The main level living spaces radiate charm with a brick wood-burning fireplace serving as a focal point in one of the two living rooms. Perfect for curling up with a book on chilly evenings. Large glass doors flood the space with natural light and offer a seamless transition to the outdoor deck ideal for al fresco dining or simply enjoying your morning coffee. The home's thoughtful layout includes kitchen with full size pantry, stainless steel appliances, large bay window and two versatile dining areas, allowing you to host intimate family dinners or grander celebrations with ease. Easy access to your 2-car garage. The upper level includes sizeable bedrooms, plenty of closet space ample for storing all your belongings; a full bathroom; a large primary bedroom with walk-in closet and en suite bathroom; and full attic for additional storage. The lower level includes a large basement with built-in shelves. The floor was just repainted in October. Original hardwood flooring featured on both levels! New exterior siding, roof, and garage door in 2018. Tons of garden space in the front and backyard and a tractor-sized shed. This home offers the perfect balance of tranquility and convenience. Close to I-84, Federal Rd, Still River Greenway Trail, local amenities, schools, shopping, and Brookfield Town Center
Zillow last checked: 8 hours ago
Listing updated: February 02, 2025 at 12:27pm
Listed by:
Christina Cavallo 860-294-1549,
Independent Realty Group 203-775-5514
Bought with:
Raymond Magnani, RES.0793534
Houlihan Lawrence
Source: Smart MLS,MLS#: 24059081
Facts & features
Interior
Bedrooms & bathrooms
- Bedrooms: 4
- Bathrooms: 3
- Full bathrooms: 2
- 1/2 bathrooms: 1
Primary bedroom
- Features: Ceiling Fan(s), Full Bath, Walk-In Closet(s), Wall/Wall Carpet
- Level: Upper
- Area: 248.4 Square Feet
- Dimensions: 13.5 x 18.4
Bedroom
- Features: Ceiling Fan(s), Walk-In Closet(s), Wall/Wall Carpet
- Level: Upper
- Area: 143.75 Square Feet
- Dimensions: 11.5 x 12.5
Bedroom
- Features: Ceiling Fan(s), Hardwood Floor
- Level: Upper
- Area: 141.45 Square Feet
- Dimensions: 11.5 x 12.3
Bedroom
- Features: Ceiling Fan(s), Hardwood Floor
- Level: Upper
- Area: 115.36 Square Feet
- Dimensions: 10.3 x 11.2
Dining room
- Features: Hardwood Floor
- Level: Main
- Area: 166.05 Square Feet
- Dimensions: 12.3 x 13.5
Dining room
- Features: Bay/Bow Window, Tile Floor
- Level: Main
- Area: 96.12 Square Feet
- Dimensions: 8.9 x 10.8
Family room
- Features: Balcony/Deck, Ceiling Fan(s), Fireplace, Wall/Wall Carpet
- Level: Main
- Area: 215.76 Square Feet
- Dimensions: 12.4 x 17.4
Kitchen
- Features: Ceiling Fan(s), Double-Sink, Vinyl Floor
- Level: Main
- Area: 159.96 Square Feet
- Dimensions: 12.4 x 12.9
Living room
- Features: Hardwood Floor
- Level: Main
- Area: 187.96 Square Feet
- Dimensions: 12.7 x 14.8
Heating
- Hot Water, Oil
Cooling
- Ceiling Fan(s), Window Unit(s)
Appliances
- Included: Oven/Range, Range Hood, Refrigerator, Dishwasher, Dryer, Water Heater
- Laundry: Upper Level
Features
- Basement: Full,Unfinished,Interior Entry
- Attic: Storage,Pull Down Stairs
- Number of fireplaces: 1
Interior area
- Total structure area: 2,160
- Total interior livable area: 2,160 sqft
- Finished area above ground: 2,160
Property
Parking
- Total spaces: 2
- Parking features: Attached
- Attached garage spaces: 2
Features
- Patio & porch: Deck
Lot
- Size: 0.95 Acres
- Features: Level
Details
- Parcel number: 58699
- Zoning: R-80
Construction
Type & style
- Home type: SingleFamily
- Architectural style: Colonial
- Property subtype: Single Family Residence
Materials
- Vinyl Siding
- Foundation: Concrete Perimeter
- Roof: Asphalt,Gable
Condition
- New construction: No
- Year built: 1984
Utilities & green energy
- Sewer: Septic Tank
- Water: Public
Community & neighborhood
Location
- Region: Brookfield
- Subdivision: Candlewood Lake
Price history
| Date | Event | Price |
|---|---|---|
| 1/31/2025 | Sold | $555,000+1.1%$257/sqft |
Source: | ||
| 1/14/2025 | Pending sale | $549,000$254/sqft |
Source: | ||
| 11/11/2024 | Listed for sale | $549,000+96.1%$254/sqft |
Source: | ||
| 6/28/1998 | Sold | $280,000+14.8%$130/sqft |
Source: | ||
| 9/14/1993 | Sold | $244,000$113/sqft |
Source: Public Record Report a problem | ||
Public tax history
| Year | Property taxes | Tax assessment |
|---|---|---|
| 2025 | $8,765 +3.7% | $302,970 |
| 2024 | $8,453 +3.9% | $302,970 |
| 2023 | $8,138 +3.8% | $302,970 |
Find assessor info on the county website
Neighborhood: 06804
Nearby schools
GreatSchools rating
- 6/10Candlewood Lake Elementary SchoolGrades: K-5Distance: 2 mi
- 7/10Whisconier Middle SchoolGrades: 6-8Distance: 3.5 mi
- 8/10Brookfield High SchoolGrades: 9-12Distance: 1.7 mi
Schools provided by the listing agent
- Elementary: Candlewood Lake Elementary
- High: Brookfield
Source: Smart MLS. This data may not be complete. We recommend contacting the local school district to confirm school assignments for this home.

Get pre-qualified for a loan
At Zillow Home Loans, we can pre-qualify you in as little as 5 minutes with no impact to your credit score.An equal housing lender. NMLS #10287.
